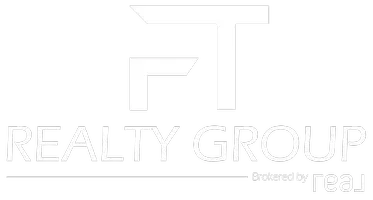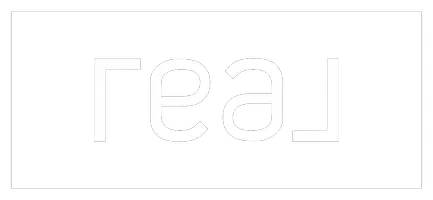146 Frio Estates Moore, TX 78057
UPDATED:
Key Details
Property Type Single Family Home
Sub Type Single Residential
Listing Status Active
Purchase Type For Sale
Square Footage 1,896 sqft
Price per Sqft $123
Subdivision Frio Estates
MLS Listing ID 1750852
Style One Story,Manufactured Home - Double Wide
Bedrooms 4
Full Baths 2
Construction Status New
HOA Fees $300/ann
HOA Y/N Yes
Year Built 2023
Annual Tax Amount $383
Tax Year 2023
Lot Size 1.550 Acres
Property Sub-Type Single Residential
Property Description
Location
State TX
County Frio
Area 3100
Rooms
Master Bathroom Main Level 13X7 Tub/Shower Combo, Single Vanity, Garden Tub
Master Bedroom Main Level 16X13 Split, Walk-In Closet, Full Bath
Bedroom 2 Main Level 11X13
Bedroom 3 Main Level 13X13
Bedroom 4 Main Level 12X13
Dining Room Main Level 10X13
Kitchen Main Level 13X9
Family Room Main Level 21X13
Interior
Heating Central, Heat Pump
Cooling One Central
Flooring Carpeting, Vinyl
Inclusions Washer Connection, Dryer Connection, Stove/Range, Refrigerator, Dishwasher, Vent Fan
Heat Source Electric
Exterior
Parking Features None/Not Applicable
Pool None
Amenities Available None
Roof Type Composition
Private Pool N
Building
Lot Description Corner, 1 - 2 Acres
Foundation Slab
Water Private Well
Construction Status New
Schools
Elementary Schools Pearsall
Middle Schools Pearsall
High Schools Pearsall High School
School District Pearsall
GET MORE INFORMATION
- Homes For Sale in San Antonio, TX
- Homes For Sale in Boerne, TX
- Homes For Sale in Helotes, TX
- Homes For Sale in Spring Branch, TX
- Homes For Sale in Converse, TX
- Homes For Sale in Schertz, TX
- Homes For Sale in Cibolo, TX
- Homes For Sale in Universal City, TX
- Homes For Sale in New Braunfels, TX
- Homes For Sale in McAllen, TX
- Homes For Sale in Edinburg, TX
- Homes For Sale in Mission, TX
- Homes For Sale in Pharr, TX
- Homes For Sale in San Juan, TX
- Homes For Sale in Alamo, TX
- Homes For Sale in Donna, TX
- Homes For Sale in Weslaco, TX
- Homes For Sale in Mercedes, TX
- Homes For Sale in La Feria, TX
- Homes For Sale in Penitas, TX
- Homes For Sale in Hidalgo, TX
- Homes For Sale in Edcouch/Elsa, TX
- Homes For Sale in Harlingen, TX




