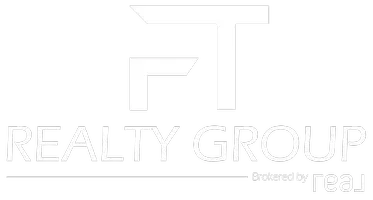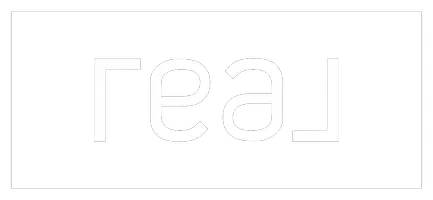4218 BRIGADE BND Converse, TX 78109
UPDATED:
Key Details
Property Type Single Family Home
Sub Type Residential Rental
Listing Status Active
Purchase Type For Rent
Square Footage 2,443 sqft
Subdivision Millican Grove
MLS Listing ID 1849414
Style Two Story
Bedrooms 4
Full Baths 2
Half Baths 1
Year Built 2022
Lot Size 5,619 Sqft
Property Sub-Type Residential Rental
Property Description
Location
State TX
County Bexar
Area 1700
Rooms
Master Bathroom 2nd Level 15X11 Shower Only, Double Vanity
Master Bedroom 2nd Level 18X20 Upstairs
Bedroom 2 2nd Level 11X12
Bedroom 3 2nd Level 15X12
Bedroom 4 2nd Level 15X12
Living Room Main Level 22X18
Kitchen Main Level 22X13
Family Room 2nd Level 28X16
Interior
Heating Central
Cooling One Central
Flooring Carpeting, Vinyl
Fireplaces Type Not Applicable
Inclusions Ceiling Fans, Washer Connection, Dryer Connection, Stove/Range, Dishwasher, Vent Fan, Smoke Alarm, Security System (Leased), Electric Water Heater
Exterior
Exterior Feature Siding
Parking Features Two Car Garage
Pool None
Roof Type Composition
Building
Foundation Slab
Sewer City
Water City
Schools
Elementary Schools Tradition
Middle Schools Heritage
High Schools East Central
School District East Central I.S.D
Others
Pets Allowed Yes
Miscellaneous Broker-Manager,Cluster Mail Box,School Bus,As-Is




