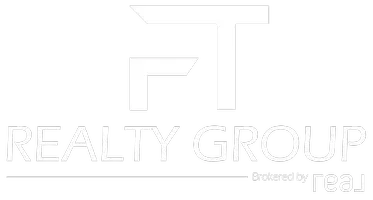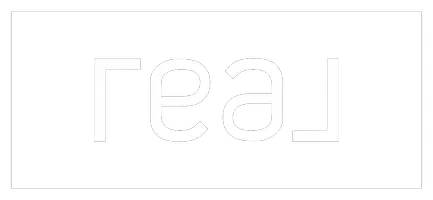109 Tree Farm San Antonio, TX 78052
UPDATED:
Key Details
Property Type Single Family Home
Sub Type Single Residential
Listing Status Pending
Purchase Type For Sale
Square Footage 2,700 sqft
Price per Sqft $203
Subdivision The Granberg
MLS Listing ID 1871113
Style One Story
Bedrooms 5
Full Baths 3
Half Baths 1
Construction Status New
Year Built 2025
Annual Tax Amount $1,642
Tax Year 2024
Lot Size 0.810 Acres
Property Sub-Type Single Residential
Property Description
Location
State TX
County Atascosa
Area 2900
Direction W
Rooms
Master Bathroom Main Level 1X1 Shower Only, Double Vanity
Master Bedroom Main Level 1X1 Split, Walk-In Closet, Ceiling Fan, Full Bath
Bedroom 2 Main Level 1X1
Bedroom 3 Main Level 1X1
Bedroom 4 Main Level 1X1
Bedroom 5 Main Level 1X1
Living Room Main Level 1X1
Dining Room Main Level 1X1
Kitchen Main Level 1X1
Interior
Heating Central
Cooling One Central
Flooring Stained Concrete
Inclusions Ceiling Fans, Chandelier, Washer Connection, Dryer Connection, Microwave Oven, Stove/Range, Disposal, Dishwasher, Ice Maker Connection, Smoke Alarm, Security System (Owned), Electric Water Heater, Garage Door Opener
Heat Source Electric
Exterior
Exterior Feature Patio Slab, Covered Patio, Double Pane Windows
Parking Features Three Car Garage
Pool None
Amenities Available Park/Playground
Roof Type Heavy Composition
Private Pool N
Building
Lot Description Cul-de-Sac/Dead End
Foundation Slab
Sewer Septic
Water Water System
Construction Status New
Schools
Elementary Schools Lytle
Middle Schools Lytle
High Schools Lytle
School District Lytle
Others
Acceptable Financing Conventional, FHA, VA, TX Vet, Cash
Listing Terms Conventional, FHA, VA, TX Vet, Cash




