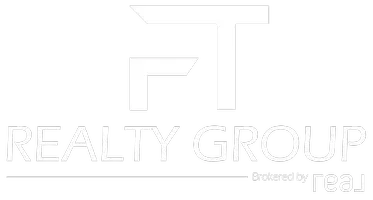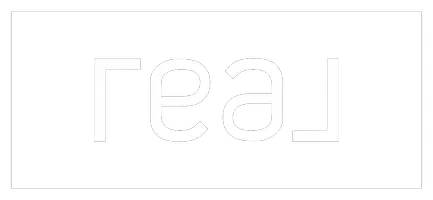10818 Oak Bank San Antonio, TX 78230
UPDATED:
Key Details
Property Type Single Family Home
Sub Type Single Residential
Listing Status Active
Purchase Type For Sale
Square Footage 2,304 sqft
Price per Sqft $193
Subdivision Charter Oaks
MLS Listing ID 1882874
Style Two Story
Bedrooms 4
Full Baths 2
Construction Status Pre-Owned
HOA Y/N No
Year Built 1972
Annual Tax Amount $8,088
Tax Year 2025
Lot Size 8,494 Sqft
Property Sub-Type Single Residential
Property Description
Location
State TX
County Bexar
Area 0500
Rooms
Master Bathroom Main Level 12X5 Shower Only
Master Bedroom Main Level 12X17 DownStairs
Bedroom 2 2nd Level 15X17
Bedroom 3 2nd Level 11X22
Bedroom 4 2nd Level 11X16
Living Room Main Level 15X15
Dining Room Main Level 11X12
Kitchen Main Level 9X14
Interior
Heating Central
Cooling One Central
Flooring Vinyl
Inclusions Ceiling Fans, Chandelier, Washer Connection, Dryer Connection, Cook Top, Built-In Oven, Microwave Oven, Stove/Range, Disposal, Dishwasher, Wet Bar, Gas Water Heater, Garage Door Opener, Solid Counter Tops, City Garbage service
Heat Source Natural Gas
Exterior
Parking Features Two Car Garage
Pool None
Amenities Available Pool
Roof Type Composition
Private Pool N
Building
Foundation Slab
Water Water System
Construction Status Pre-Owned
Schools
Elementary Schools Not Applicable
Middle Schools Not Applicable
High Schools Not Applicable
School District Not Applicable
Others
Miscellaneous None/not applicable
Acceptable Financing Conventional, FHA, VA, Cash
Listing Terms Conventional, FHA, VA, Cash




