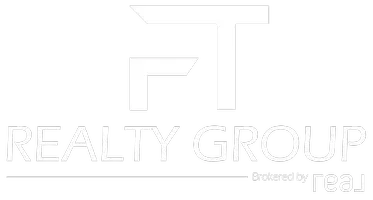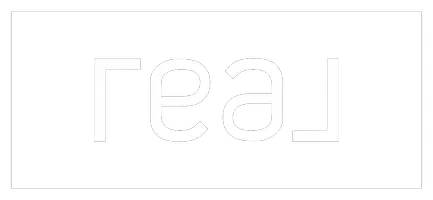3821 Hobbs DR Edinburg, TX 78539
UPDATED:
Key Details
Property Type Single Family Home
Sub Type Single Family Residence
Listing Status Active
Purchase Type For Sale
Square Footage 4,189 sqft
Subdivision Card Heights
MLS Listing ID 476322
Bedrooms 4
Full Baths 4
Half Baths 1
HOA Y/N No
Year Built 2013
Annual Tax Amount $14,726
Tax Year 2020
Lot Size 0.500 Acres
Acres 0.4997
Property Sub-Type Single Family Residence
Source Greater McAllen
Property Description
Location
State TX
County Hidalgo
Community Gated, Other
Rooms
Other Rooms Detached Quarters
Dining Room Living Area(s): 2
Interior
Interior Features Entrance Foyer, Countertops (Quartz), Bonus Room, Built-in Features, Ceiling Fan(s), Decorative/High Ceilings, Fireplace, Microwave, Office/Study, Other, Walk-In Closet(s), Wet/Dry Bar
Heating Central, Zoned, Electric
Cooling Central Air, Zoned, Electric, Wall Unit(s)
Flooring Hardwood, Other
Fireplace true
Appliance Gas Water Heater, Tankless Water Heater, Dishwasher, Disposal, Dryer, Microwave, Double Oven, Built-In Refrigerator, Stove/Range-Gas, Washer, Wine Cooler
Laundry Laundry Room
Exterior
Exterior Feature Balcony, BBQ Pit/Grill, Mature Trees, Motorized Gate, Other, Rock Yard, Sprinkler System
Carport Spaces 3
Fence Chain Link, Landscaped, Privacy, Smooth Wire
Pool In Ground, Other Cleaning System, Outdoor Pool
Community Features Gated, Other
Utilities Available Cable Available
View Y/N No
Roof Type Flat,Slate
Total Parking Spaces 3
Garage No
Private Pool true
Building
Lot Description Mature Trees, Professional Landscaping, Sprinkler System
Faces North of Trenton Rd on Col. Rowe (2nd St.). Turn West on Hobbs Dr., and Gate/Property will be on the North side of Hobbs.
Story 2
Foundation Slab
Sewer City Sewer
Water Public
Structure Type Stucco
New Construction No
Schools
Elementary Schools Canterbury
Middle Schools South Middle School
High Schools Vela H.S.
Others
Tax ID C155000000001800
Security Features Smoke Detector(s)
GET MORE INFORMATION
- Homes For Sale in San Antonio, TX
- Homes For Sale in Boerne, TX
- Homes For Sale in Helotes, TX
- Homes For Sale in Spring Branch, TX
- Homes For Sale in Converse, TX
- Homes For Sale in Schertz, TX
- Homes For Sale in Cibolo, TX
- Homes For Sale in Universal City, TX
- Homes For Sale in New Braunfels, TX
- Homes For Sale in McAllen, TX
- Homes For Sale in Edinburg, TX
- Homes For Sale in Mission, TX
- Homes For Sale in Pharr, TX
- Homes For Sale in San Juan, TX
- Homes For Sale in Alamo, TX
- Homes For Sale in Donna, TX
- Homes For Sale in Weslaco, TX
- Homes For Sale in Mercedes, TX
- Homes For Sale in La Feria, TX
- Homes For Sale in Penitas, TX
- Homes For Sale in Hidalgo, TX
- Homes For Sale in Edcouch/Elsa, TX
- Homes For Sale in Harlingen, TX




