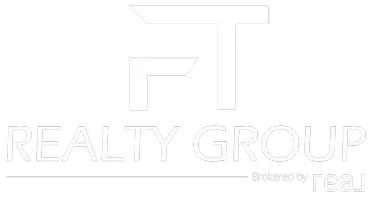19223 Terra Rock San Antonio, TX 78255

UPDATED:
Key Details
Property Type Single Family Home
Sub Type Single Residential
Listing Status Active
Purchase Type For Sale
Square Footage 5,479 sqft
Price per Sqft $269
Subdivision Terra Mont
MLS Listing ID 1890945
Style Two Story,Texas Hill Country
Bedrooms 5
Full Baths 4
Half Baths 1
Construction Status Pre-Owned
HOA Fees $1,750/ann
HOA Y/N Yes
Year Built 2008
Annual Tax Amount $24,881
Tax Year 2024
Lot Size 0.691 Acres
Property Sub-Type Single Residential
Property Description
Location
State TX
County Bexar
Area 1001
Rooms
Master Bathroom Main Level 16X15 Tub/Shower Separate, Separate Vanity, Double Vanity, Tub has Whirlpool
Master Bedroom Main Level 21X16 DownStairs
Bedroom 2 Main Level 13X13
Bedroom 3 2nd Level 13X13
Bedroom 4 2nd Level 15X13
Bedroom 5 Main Level 15X12
Living Room Main Level 14X13
Dining Room Main Level 15X13
Kitchen Main Level 21X16
Family Room Main Level 21X19
Study/Office Room Main Level 15X13
Interior
Heating Central
Cooling Three+ Central
Flooring Marble, Stone
Fireplaces Number 1
Inclusions Ceiling Fans, Chandelier, Washer Connection, Dryer Connection, Washer, Dryer, Cook Top, Built-In Oven, Self-Cleaning Oven, Microwave Oven, Gas Cooking, Gas Grill, Refrigerator, Disposal, Dishwasher, Ice Maker Connection, Water Softener (owned), Vent Fan, Intercom, Smoke Alarm, Security System (Owned), Gas Water Heater, Garage Door Opener, Smooth Cooktop, Solid Counter Tops, Double Ovens, Custom Cabinets
Heat Source Electric
Exterior
Exterior Feature Patio Slab, Covered Patio, Bar-B-Que Pit/Grill, Gas Grill, Deck/Balcony, Wrought Iron Fence, Sprinkler System, Storm Windows, Double Pane Windows, Has Gutters, Special Yard Lighting, Mature Trees, Outdoor Kitchen, Storm Doors
Parking Features Three Car Garage
Pool None
Amenities Available Pool, Tennis, Clubhouse, Park/Playground, Jogging Trails, Sports Court, Guarded Access
Roof Type Metal
Private Pool N
Building
Lot Description Corner, On Greenbelt, Bluff View, City View, County VIew, 1/2-1 Acre, Mature Trees (ext feat), Level
Faces North
Foundation Slab
Sewer Septic
Construction Status Pre-Owned
Schools
Elementary Schools Bonnie Ellison
Middle Schools Gus Garcia
High Schools Louis D Brandeis
School District Northside
Others
Miscellaneous Virtual Tour
Acceptable Financing Conventional, Cash
Listing Terms Conventional, Cash
Virtual Tour https://listings.atg.photography/videos/0198f6d8-47c5-7162-a143-60a8f11663d2

GET MORE INFORMATION

- Homes For Sale in San Antonio, TX
- Homes For Sale in Boerne, TX
- Homes For Sale in Helotes, TX
- Homes For Sale in Spring Branch, TX
- Homes For Sale in Converse, TX
- Homes For Sale in Schertz, TX
- Homes For Sale in Cibolo, TX
- Homes For Sale in Universal City, TX
- Homes For Sale in New Braunfels, TX
- Homes For Sale in McAllen, TX
- Homes For Sale in Edinburg, TX
- Homes For Sale in Mission, TX
- Homes For Sale in Pharr, TX
- Homes For Sale in San Juan, TX
- Homes For Sale in Alamo, TX
- Homes For Sale in Donna, TX
- Homes For Sale in Weslaco, TX
- Homes For Sale in Mercedes, TX
- Homes For Sale in La Feria, TX
- Homes For Sale in Penitas, TX
- Homes For Sale in Hidalgo, TX
- Homes For Sale in Edcouch/Elsa, TX
- Homes For Sale in Harlingen, TX




