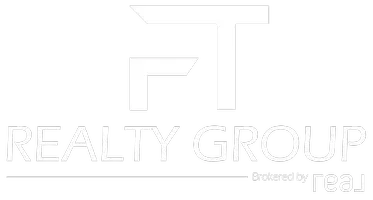12026 Mill Summit San Antonio, TX 78254
UPDATED:
Key Details
Property Type Single Family Home
Sub Type Single Residential
Listing Status Active
Purchase Type For Sale
Square Footage 1,476 sqft
Price per Sqft $186
Subdivision Laura Heights
MLS Listing ID 1893296
Style One Story
Bedrooms 3
Full Baths 2
Construction Status Pre-Owned
HOA Fees $500/ann
HOA Y/N Yes
Year Built 2007
Annual Tax Amount $4,343
Tax Year 2025
Lot Size 4,791 Sqft
Property Sub-Type Single Residential
Property Description
Location
State TX
County Bexar
Area 3100
Rooms
Master Bathroom Main Level 11X9 Tub/Shower Separate, Double Vanity, Garden Tub
Master Bedroom Main Level 18X14 DownStairs
Bedroom 2 Main Level 11X10
Bedroom 3 Main Level 11X11
Living Room Main Level 15X14
Dining Room Main Level 15X11
Kitchen Main Level 15X14
Interior
Heating Central
Cooling One Central
Flooring Carpeting, Ceramic Tile
Inclusions Ceiling Fans, Chandelier, Washer Connection, Dryer Connection, Self-Cleaning Oven, Microwave Oven, Stove/Range, Disposal, Dishwasher, Pre-Wired for Security, Electric Water Heater, Plumb for Water Softener
Heat Source Electric
Exterior
Parking Features Two Car Garage
Pool None
Amenities Available Controlled Access, Pool, Park/Playground
Roof Type Composition
Private Pool N
Building
Foundation Slab
Sewer Sewer System
Water Water System
Construction Status Pre-Owned
Schools
Elementary Schools Henderson
Middle Schools Folks
High Schools Taft
School District Northside
Others
Acceptable Financing Conventional, FHA, VA, TX Vet, Cash, Investors OK
Listing Terms Conventional, FHA, VA, TX Vet, Cash, Investors OK
GET MORE INFORMATION
- Homes For Sale in San Antonio, TX
- Homes For Sale in Boerne, TX
- Homes For Sale in Helotes, TX
- Homes For Sale in Spring Branch, TX
- Homes For Sale in Converse, TX
- Homes For Sale in Schertz, TX
- Homes For Sale in Cibolo, TX
- Homes For Sale in Universal City, TX
- Homes For Sale in New Braunfels, TX
- Homes For Sale in McAllen, TX
- Homes For Sale in Edinburg, TX
- Homes For Sale in Mission, TX
- Homes For Sale in Pharr, TX
- Homes For Sale in San Juan, TX
- Homes For Sale in Alamo, TX
- Homes For Sale in Donna, TX
- Homes For Sale in Weslaco, TX
- Homes For Sale in Mercedes, TX
- Homes For Sale in La Feria, TX
- Homes For Sale in Penitas, TX
- Homes For Sale in Hidalgo, TX
- Homes For Sale in Edcouch/Elsa, TX
- Homes For Sale in Harlingen, TX




