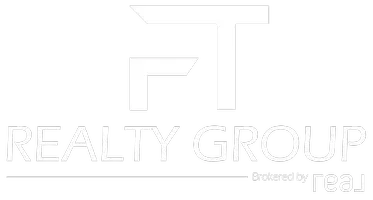2612 Denton Creek AVE Mcallen, TX 78504
UPDATED:
Key Details
Property Type Single Family Home
Sub Type Single Family Residence
Listing Status Active
Purchase Type For Sale
Square Footage 6,089 sqft
Subdivision Quail Crossing
MLS Listing ID 479211
Bedrooms 5
Full Baths 6
HOA Fees $650/ann
HOA Y/N Yes
Year Built 2025
Annual Tax Amount $2,795
Tax Year 2024
Lot Size 0.559 Acres
Acres 0.5591
Property Sub-Type Single Family Residence
Source Greater McAllen
Property Description
Location
State TX
County Hidalgo
Community Curbs, Gated, Sidewalks, Street Lights
Rooms
Dining Room Living Area(s): 2
Interior
Interior Features Entrance Foyer, Countertops (Quartz), Ceiling Fan(s), Decorative/High Ceilings, Microwave, Office/Study, Walk-In Closet(s), Wet/Dry Bar
Heating Central, Electric
Cooling Central Air, Electric
Flooring Porcelain Tile
Equipment 2-10 Year Warranty
Appliance Electric Water Heater, Tankless Water Heater, Water Heater (In Garage), Smooth Electric Cooktop, Dishwasher, Disposal, Convection Oven, Oven-Microwave, Refrigerator, Stove/Range
Laundry Laundry Room, Washer/Dryer Connection
Exterior
Exterior Feature Sprinkler System
Garage Spaces 3.0
Fence Masonry, Privacy
Community Features Curbs, Gated, Sidewalks, Street Lights
View Y/N No
Roof Type Metal,Shingle
Total Parking Spaces 3
Garage Yes
Building
Lot Description Curb & Gutters, Professional Landscaping, Sidewalks, Sprinkler System
Faces Go south on 23rd St. from 107. Make a right on Sprague to go west. Turn left into Quail's Crossing. Make a left after entering the neighborhood. Property is on your lefthand side immediately afterwards.
Story 2
Foundation Slab
Sewer City Sewer
Water Public
Structure Type Stone,Stucco
New Construction No
Schools
Elementary Schools Cavazos
Middle Schools Longoria
High Schools Edinburg H.S.
Others
Tax ID Q091000000001800
Security Features Smoke Detector(s)
GET MORE INFORMATION
- Homes For Sale in San Antonio, TX
- Homes For Sale in Boerne, TX
- Homes For Sale in Helotes, TX
- Homes For Sale in Spring Branch, TX
- Homes For Sale in Converse, TX
- Homes For Sale in Schertz, TX
- Homes For Sale in Cibolo, TX
- Homes For Sale in Universal City, TX
- Homes For Sale in New Braunfels, TX
- Homes For Sale in McAllen, TX
- Homes For Sale in Edinburg, TX
- Homes For Sale in Mission, TX
- Homes For Sale in Pharr, TX
- Homes For Sale in San Juan, TX
- Homes For Sale in Alamo, TX
- Homes For Sale in Donna, TX
- Homes For Sale in Weslaco, TX
- Homes For Sale in Mercedes, TX
- Homes For Sale in La Feria, TX
- Homes For Sale in Penitas, TX
- Homes For Sale in Hidalgo, TX
- Homes For Sale in Edcouch/Elsa, TX
- Homes For Sale in Harlingen, TX




