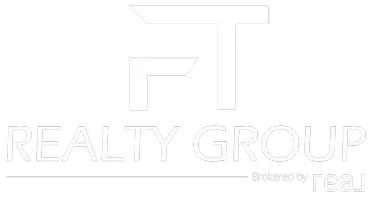601 Clearview Dr. Harlingen, TX 78552

UPDATED:
Key Details
Property Type Single Family Home
Sub Type Single Family Residence
Listing Status Active
Purchase Type For Sale
Square Footage 2,417 sqft
Price per Sqft $170
Subdivision Woodland Oaks
MLS Listing ID 29768509
Bedrooms 4
Full Baths 2
Half Baths 1
HOA Fees $250/ann
Year Built 2023
Lot Size 10,802 Sqft
Property Sub-Type Single Family Residence
Property Description
Location
State TX
County Cameron
Community Homeowners Association
Area 2417
Interior
Interior Features Bonus Room, Built-in Features, Ceiling Fan(s), High Ceilings, Office/Study, Walk-In Closet(s)
Heating Central, Electric
Cooling Central Air, Electric
Flooring Tile
Appliance Convection Oven, Dishwasher, Disposal, Electric Water Heater
Laundry Room
Exterior
Exterior Feature Sprinkler System
Parking Features Garage, Attached, Garage Faces Front
Garage Spaces 2.0
Garage Description 2
Fence Privacy
Pool None
Community Features Homeowners Association
Utilities Available Cable Connected
Roof Type Composition
Porch Covered
Garage Yes
Building
Lot Description Corner Lot, Curb & Gutter
Story One
Foundation Slab
Sewer Public Sewer
Water Public
Schools
Elementary Schools Rodriguez
Middle Schools Gutierrez
High Schools Harlingen
Others
Acceptable Financing Cash, Conventional, FHA, VA Loan
Listing Terms Cash, Conventional, FHA, VA Loan
GET MORE INFORMATION

- Homes For Sale in San Antonio, TX
- Homes For Sale in Boerne, TX
- Homes For Sale in Helotes, TX
- Homes For Sale in Spring Branch, TX
- Homes For Sale in Converse, TX
- Homes For Sale in Schertz, TX
- Homes For Sale in Cibolo, TX
- Homes For Sale in Universal City, TX
- Homes For Sale in New Braunfels, TX
- Homes For Sale in McAllen, TX
- Homes For Sale in Edinburg, TX
- Homes For Sale in Mission, TX
- Homes For Sale in Pharr, TX
- Homes For Sale in San Juan, TX
- Homes For Sale in Alamo, TX
- Homes For Sale in Donna, TX
- Homes For Sale in Weslaco, TX
- Homes For Sale in Mercedes, TX
- Homes For Sale in La Feria, TX
- Homes For Sale in Penitas, TX
- Homes For Sale in Hidalgo, TX
- Homes For Sale in Edcouch/Elsa, TX
- Homes For Sale in Harlingen, TX




