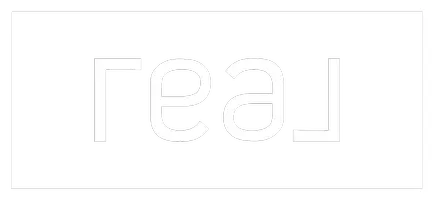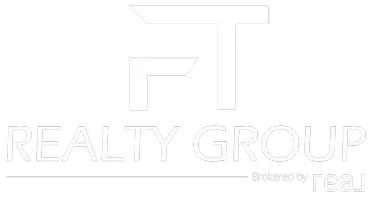4500 N 4th ST Mcallen, TX 78504

UPDATED:
Key Details
Property Type Single Family Home
Sub Type Single Family Residence
Listing Status Pending
Purchase Type For Sale
Square Footage 2,579 sqft
Subdivision Heritage Manor #2
MLS Listing ID 481797
Bedrooms 3
Full Baths 2
Half Baths 1
HOA Y/N No
Year Built 1993
Annual Tax Amount $10,570
Tax Year 2024
Lot Size 8,028 Sqft
Acres 0.1843
Property Sub-Type Single Family Residence
Source Greater McAllen
Property Description
Location
State TX
County Hidalgo
Community Curbs, Street Lights
Rooms
Dining Room Living Area(s): 2
Interior
Interior Features Entrance Foyer, Countertops (Quartz), Countertops (Tile), Built-in Features, Ceiling Fan(s), Crown/Cove Molding, Decorative/High Ceilings, Microwave, Walk-In Closet(s)
Heating Central, Electric
Cooling Central Air, Electric
Flooring Hardwood, Tile
Equipment Intercom
Appliance Electric Water Heater, Tankless Water Heater, Smooth Electric Cooktop, Dishwasher, Disposal, Oven-Microwave
Laundry Laundry Room, Washer/Dryer Connection
Exterior
Exterior Feature BBQ Pit/Grill, Mature Trees, Sprinkler System
Garage Spaces 2.0
Fence Other, Wood
Pool In Ground, Outdoor Pool
Community Features Curbs, Street Lights
Utilities Available Cable Available
View Y/N No
Roof Type Metal
Total Parking Spaces 2
Garage Yes
Private Pool true
Building
Lot Description Valet/Caretaker, Alley, Corner Lot, Curb & Gutters, Mature Trees, Professional Landscaping, Sidewalks, Sprinkler System
Faces Home is on the corner of 4th Street and Shasta. Use your GPS for further directions
Story 1
Foundation Slab
Sewer City Sewer
Water Public
Structure Type Brick
New Construction No
Schools
Elementary Schools Gonzalez
Middle Schools Cathey
High Schools Memorial H.S.
Others
Tax ID H205002000004000
GET MORE INFORMATION

- Homes For Sale in San Antonio, TX
- Homes For Sale in Boerne, TX
- Homes For Sale in Helotes, TX
- Homes For Sale in Spring Branch, TX
- Homes For Sale in Converse, TX
- Homes For Sale in Schertz, TX
- Homes For Sale in Cibolo, TX
- Homes For Sale in Universal City, TX
- Homes For Sale in New Braunfels, TX
- Homes For Sale in McAllen, TX
- Homes For Sale in Edinburg, TX
- Homes For Sale in Mission, TX
- Homes For Sale in Pharr, TX
- Homes For Sale in San Juan, TX
- Homes For Sale in Alamo, TX
- Homes For Sale in Donna, TX
- Homes For Sale in Weslaco, TX
- Homes For Sale in Mercedes, TX
- Homes For Sale in La Feria, TX
- Homes For Sale in Penitas, TX
- Homes For Sale in Hidalgo, TX
- Homes For Sale in Edcouch/Elsa, TX
- Homes For Sale in Harlingen, TX




