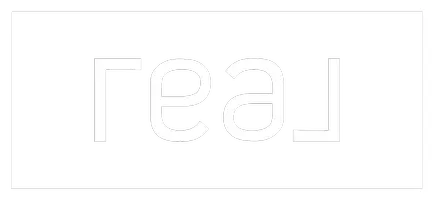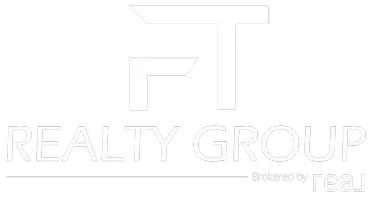1110 E 7th ST San Juan, TX 78589

UPDATED:
Key Details
Property Type Single Family Home
Sub Type Single Family Residence
Listing Status Pending
Purchase Type For Sale
Square Footage 1,593 sqft
Subdivision Vip East
MLS Listing ID 482475
Bedrooms 4
Full Baths 2
HOA Fees $115/qua
HOA Y/N Yes
Year Built 2006
Annual Tax Amount $4,662
Tax Year 2025
Lot Size 5,999 Sqft
Acres 0.1377
Property Sub-Type Single Family Residence
Source Greater McAllen
Property Description
Outside, enjoy the new side gates, a durable 16x20 metal pergola with built-in electrical outlets, perfect for entertaining, plus a storage shed for extra space. Gutters were added throughout the home for long-term care. Located in a secure, gated subdivision, this property combines charm, function, and security. Don't miss the chance to own a home in prestine condition with thoughtful upgrades inside and out—schedule your private showing today!
Location
State TX
County Hidalgo
Community Gated, Sidewalks, Street Lights
Rooms
Other Rooms Storage
Dining Room Living Area(s): 1
Interior
Interior Features Entrance Foyer, Countertops (Granite), Bonus Room, Ceiling Fan(s), Decorative/High Ceilings, Office/Study, Walk-In Closet(s)
Heating Central
Cooling Central Air
Flooring Tile
Appliance Electric Water Heater, Dryer, Stove/Range, Washer
Laundry Laundry Room, Washer/Dryer Connection
Exterior
Exterior Feature Gutters/Spouting, Mature Trees
Garage Spaces 2.0
Fence Wood
Community Features Gated, Sidewalks, Street Lights
Utilities Available Cable Available
View Y/N No
Roof Type Shingle
Total Parking Spaces 2
Garage Yes
Building
Lot Description Mature Trees
Faces Heading on HWY 83 going East get off on Cesar Chavez Road, Once on Cesar Chavez turn South. Once you get to Bus. 83 turn West until you get to Sunchase St. Turn South on Sunchase St until you come up to 7th St. Turn West on 7th St, house will be in your left side.
Story 1
Foundation Slab
Sewer City Sewer
Structure Type Brick
New Construction No
Schools
Elementary Schools Sorenson
Middle Schools Austin
High Schools Psja Memorial H.S.
Others
Tax ID V012300000009200
Security Features Smoke Detector(s)
GET MORE INFORMATION

- Homes For Sale in San Antonio, TX
- Homes For Sale in Boerne, TX
- Homes For Sale in Helotes, TX
- Homes For Sale in Spring Branch, TX
- Homes For Sale in Converse, TX
- Homes For Sale in Schertz, TX
- Homes For Sale in Cibolo, TX
- Homes For Sale in Universal City, TX
- Homes For Sale in New Braunfels, TX
- Homes For Sale in McAllen, TX
- Homes For Sale in Edinburg, TX
- Homes For Sale in Mission, TX
- Homes For Sale in Pharr, TX
- Homes For Sale in San Juan, TX
- Homes For Sale in Alamo, TX
- Homes For Sale in Donna, TX
- Homes For Sale in Weslaco, TX
- Homes For Sale in Mercedes, TX
- Homes For Sale in La Feria, TX
- Homes For Sale in Penitas, TX
- Homes For Sale in Hidalgo, TX
- Homes For Sale in Edcouch/Elsa, TX
- Homes For Sale in Harlingen, TX




