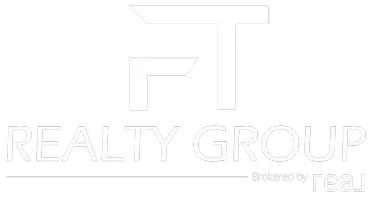9810 Moffitt Dr San Antonio, TX 78251

UPDATED:
Key Details
Property Type Single Family Home
Sub Type Residential Rental
Listing Status Active
Purchase Type For Rent
Square Footage 2,117 sqft
Subdivision Magnolia Heights
MLS Listing ID 1913180
Style Two Story
Bedrooms 3
Full Baths 2
Half Baths 1
Year Built 2005
Lot Size 6,098 Sqft
Property Sub-Type Residential Rental
Property Description
Location
State TX
County Bexar
Area 0200
Rooms
Master Bathroom 2nd Level 9X13 Tub/Shower Separate, Double Vanity
Master Bedroom 2nd Level 13X15 Upstairs
Bedroom 2 2nd Level 11X11
Bedroom 3 2nd Level 10X12
Living Room Main Level 19X15
Dining Room Main Level 14X10
Kitchen Main Level 15X10
Family Room Main Level 16X16
Interior
Heating Central
Cooling One Central
Flooring Carpeting, Vinyl
Fireplaces Type One
Inclusions Ceiling Fans, Washer Connection, Dryer Connection, Washer, Dryer, Stove/Range, Refrigerator, Disposal, Dishwasher, Water Softener (owned)
Exterior
Parking Features Two Car Garage, Attached
Pool None
Building
Sewer Sewer System
Water Water System
Schools
Elementary Schools Murnin
Middle Schools Robert Vale
High Schools Stevens
School District Northside
Others
Pets Allowed Yes
Miscellaneous Broker-Manager

GET MORE INFORMATION

- Homes For Sale in San Antonio, TX
- Homes For Sale in Boerne, TX
- Homes For Sale in Helotes, TX
- Homes For Sale in Spring Branch, TX
- Homes For Sale in Converse, TX
- Homes For Sale in Schertz, TX
- Homes For Sale in Cibolo, TX
- Homes For Sale in Universal City, TX
- Homes For Sale in New Braunfels, TX
- Homes For Sale in McAllen, TX
- Homes For Sale in Edinburg, TX
- Homes For Sale in Mission, TX
- Homes For Sale in Pharr, TX
- Homes For Sale in San Juan, TX
- Homes For Sale in Alamo, TX
- Homes For Sale in Donna, TX
- Homes For Sale in Weslaco, TX
- Homes For Sale in Mercedes, TX
- Homes For Sale in La Feria, TX
- Homes For Sale in Penitas, TX
- Homes For Sale in Hidalgo, TX
- Homes For Sale in Edcouch/Elsa, TX
- Homes For Sale in Harlingen, TX




