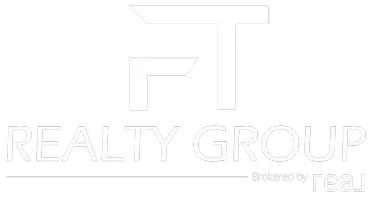5505 N 4th ST Mcallen, TX 78504

UPDATED:
Key Details
Property Type Single Family Home
Sub Type Single Family Residence
Listing Status Active
Purchase Type For Sale
Square Footage 3,355 sqft
Subdivision Heritage Manor
MLS Listing ID 480699
Bedrooms 3
Full Baths 4
Half Baths 1
HOA Y/N No
Year Built 1992
Annual Tax Amount $9,954
Tax Year 2021
Lot Size 7,349 Sqft
Acres 0.1687
Property Sub-Type Single Family Residence
Source Greater McAllen
Property Description
Location
State TX
County Hidalgo
Community Curbs, Sidewalks, Street Lights
Rooms
Dining Room Living Area(s): 2
Interior
Interior Features Entrance Foyer, Countertops (Other Natural Stone), Built-in Features, Ceiling Fan(s), Decorative/High Ceilings, Dryer, Microwave, Walk-In Closet(s), Washer
Heating Central, Electric
Cooling Central Air, Electric
Flooring Tile
Appliance Electric Water Heater, Water Heater (In Garage), Dishwasher, Dryer, Oven-Microwave, Refrigerator, Stove/Range-Gas, Washer
Laundry Laundry Room
Exterior
Exterior Feature Mature Trees, Motorized Gate, Sprinkler System
Garage Spaces 3.0
Carport Spaces 3
Fence Privacy, Wood
Community Features Curbs, Sidewalks, Street Lights
View Y/N No
Roof Type Metal
Total Parking Spaces 6
Garage Yes
Building
Lot Description Alley, Curb & Gutters, Mature Trees, Professional Landscaping, Sidewalks, Sprinkler System
Faces South of Dove on 2nd St. West on Cardinal to 4th St.
Story 2
Foundation Slab
Sewer City Sewer
Water Public
Structure Type Brick
New Construction No
Schools
Elementary Schools Gonzalez
Middle Schools Cathey
High Schools Memorial H.S.
Others
Tax ID H205000001002000
Security Features Smoke Detector(s)
GET MORE INFORMATION

- Homes For Sale in San Antonio, TX
- Homes For Sale in Boerne, TX
- Homes For Sale in Helotes, TX
- Homes For Sale in Spring Branch, TX
- Homes For Sale in Converse, TX
- Homes For Sale in Schertz, TX
- Homes For Sale in Cibolo, TX
- Homes For Sale in Universal City, TX
- Homes For Sale in New Braunfels, TX
- Homes For Sale in McAllen, TX
- Homes For Sale in Edinburg, TX
- Homes For Sale in Mission, TX
- Homes For Sale in Pharr, TX
- Homes For Sale in San Juan, TX
- Homes For Sale in Alamo, TX
- Homes For Sale in Donna, TX
- Homes For Sale in Weslaco, TX
- Homes For Sale in Mercedes, TX
- Homes For Sale in La Feria, TX
- Homes For Sale in Penitas, TX
- Homes For Sale in Hidalgo, TX
- Homes For Sale in Edcouch/Elsa, TX
- Homes For Sale in Harlingen, TX




