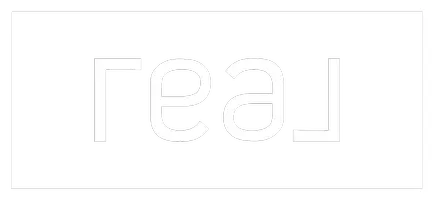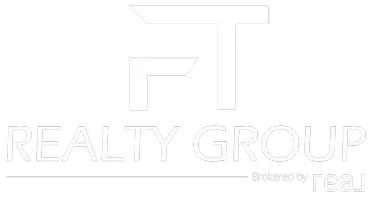8923 Eagle Bend San Antonio, TX 78023

UPDATED:
Key Details
Property Type Single Family Home
Sub Type Single Residential
Listing Status Pending
Purchase Type For Sale
Square Footage 2,755 sqft
Price per Sqft $166
Subdivision Sonoma Ranch
MLS Listing ID 1914716
Style Two Story,Traditional
Bedrooms 4
Full Baths 3
Construction Status Pre-Owned
HOA Fees $200/Semi-Annually
HOA Y/N Yes
Year Built 2004
Annual Tax Amount $9,394
Tax Year 2025
Lot Size 7,840 Sqft
Property Sub-Type Single Residential
Property Description
Location
State TX
County Bexar
Area 1001
Rooms
Master Bathroom Main Level 12X6 Tub/Shower Separate, Double Vanity, Bidet
Master Bedroom Main Level 15X13 DownStairs
Bedroom 2 Main Level 11X12
Bedroom 3 Main Level 10X11
Bedroom 4 2nd Level 11X13
Living Room Main Level 19X16
Dining Room Main Level 13X11
Kitchen Main Level 13X11
Interior
Heating Central
Cooling One Central
Flooring Ceramic Tile, Wood
Inclusions Washer Connection, Dryer Connection, Microwave Oven, Stove/Range, Dishwasher
Heat Source Electric
Exterior
Parking Features Two Car Garage
Pool None
Amenities Available Pool, Park/Playground
Roof Type Composition
Private Pool N
Building
Foundation Slab
Sewer City
Water Water System, City
Construction Status Pre-Owned
Schools
Elementary Schools Beard
Middle Schools Hector Garcia
High Schools Louis D Brandeis
School District Northside
Others
Acceptable Financing Conventional, FHA, VA, Cash
Listing Terms Conventional, FHA, VA, Cash

GET MORE INFORMATION

- Homes For Sale in San Antonio, TX
- Homes For Sale in Boerne, TX
- Homes For Sale in Helotes, TX
- Homes For Sale in Spring Branch, TX
- Homes For Sale in Converse, TX
- Homes For Sale in Schertz, TX
- Homes For Sale in Cibolo, TX
- Homes For Sale in Universal City, TX
- Homes For Sale in New Braunfels, TX
- Homes For Sale in McAllen, TX
- Homes For Sale in Edinburg, TX
- Homes For Sale in Mission, TX
- Homes For Sale in Pharr, TX
- Homes For Sale in San Juan, TX
- Homes For Sale in Alamo, TX
- Homes For Sale in Donna, TX
- Homes For Sale in Weslaco, TX
- Homes For Sale in Mercedes, TX
- Homes For Sale in La Feria, TX
- Homes For Sale in Penitas, TX
- Homes For Sale in Hidalgo, TX
- Homes For Sale in Edcouch/Elsa, TX
- Homes For Sale in Harlingen, TX




