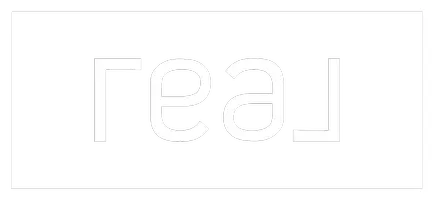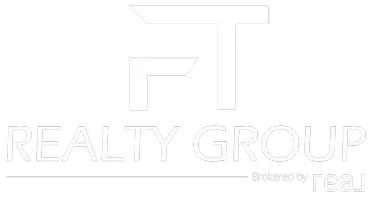7627 Desperado Boerne, TX 78015

UPDATED:
Key Details
Property Type Single Family Home
Sub Type Single Residential
Listing Status Active
Purchase Type For Sale
Square Footage 2,183 sqft
Price per Sqft $214
Subdivision Overlook At Cielo-Ranch
MLS Listing ID 1915818
Style One Story
Bedrooms 4
Full Baths 3
Construction Status Pre-Owned
HOA Fees $175/qua
HOA Y/N Yes
Year Built 2020
Annual Tax Amount $8,053
Tax Year 2024
Lot Size 6,054 Sqft
Property Sub-Type Single Residential
Property Description
Location
State TX
County Bexar
Area 1006
Rooms
Master Bathroom Main Level 8X10 Tub/Shower Separate, Double Vanity, Garden Tub
Master Bedroom Main Level 13X15 Walk-In Closet, Ceiling Fan, Full Bath
Bedroom 2 Main Level 12X11
Bedroom 3 Main Level 11X12
Bedroom 4 Main Level 12X11
Living Room Main Level 13X20
Dining Room Main Level 14X11
Kitchen Main Level 21X12
Interior
Heating Central, 1 Unit
Cooling One Central
Flooring Carpeting, Ceramic Tile
Inclusions Ceiling Fans, Chandelier, Washer Connection, Dryer Connection, Cook Top, Built-In Oven, Microwave Oven, Gas Cooking, Disposal, Dishwasher
Heat Source Natural Gas
Exterior
Exterior Feature Covered Patio, Deck/Balcony, Privacy Fence, Double Pane Windows, Solar Screens, Has Gutters
Parking Features Two Car Garage
Pool None
Amenities Available Pool, Park/Playground
Roof Type Composition
Private Pool N
Building
Lot Description On Greenbelt
Foundation Slab
Sewer Sewer System, City
Water Water System, City
Construction Status Pre-Owned
Schools
Elementary Schools Fair Oaks Ranch
Middle Schools Voss Middle School
High Schools Champion
School District Boerne
Others
Acceptable Financing Conventional, FHA, VA, Cash
Listing Terms Conventional, FHA, VA, Cash

GET MORE INFORMATION

- Homes For Sale in San Antonio, TX
- Homes For Sale in Boerne, TX
- Homes For Sale in Helotes, TX
- Homes For Sale in Spring Branch, TX
- Homes For Sale in Converse, TX
- Homes For Sale in Schertz, TX
- Homes For Sale in Cibolo, TX
- Homes For Sale in Universal City, TX
- Homes For Sale in New Braunfels, TX
- Homes For Sale in McAllen, TX
- Homes For Sale in Edinburg, TX
- Homes For Sale in Mission, TX
- Homes For Sale in Pharr, TX
- Homes For Sale in San Juan, TX
- Homes For Sale in Alamo, TX
- Homes For Sale in Donna, TX
- Homes For Sale in Weslaco, TX
- Homes For Sale in Mercedes, TX
- Homes For Sale in La Feria, TX
- Homes For Sale in Penitas, TX
- Homes For Sale in Hidalgo, TX
- Homes For Sale in Edcouch/Elsa, TX
- Homes For Sale in Harlingen, TX




