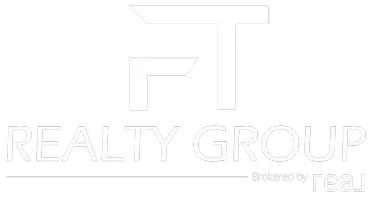1813 E 28th ST Mission, TX 78572

UPDATED:
Key Details
Property Type Single Family Home
Sub Type Single Family Residence
Listing Status Active
Purchase Type For Sale
Square Footage 2,413 sqft
Subdivision Magnolia Park Estates
MLS Listing ID 483524
Bedrooms 4
Full Baths 3
Half Baths 1
HOA Y/N No
Year Built 2023
Annual Tax Amount $10,088
Tax Year 2024
Lot Size 9,517 Sqft
Acres 0.2185
Property Sub-Type Single Family Residence
Source Greater McAllen
Property Description
Location
State TX
County Hidalgo
Community Curbs, Gated, Sidewalks, Street Lights
Rooms
Dining Room Living Area(s): 1
Interior
Interior Features Entrance Foyer, Countertops (Granite), Built-in Features, Decorative/High Ceilings, Walk-In Closet(s)
Heating Central, Zoned, Electric, Heat Pump
Cooling Central Air, Zoned, Electric, Heat Pump
Flooring Marble, Porcelain Tile
Appliance Electric Water Heater, Water Heater (In Garage), Gas Cooktop, Dryer, Microwave, Stove/Range, Washer
Laundry Laundry Room, Washer/Dryer Connection
Exterior
Garage Spaces 2.0
Fence Privacy, Wood
Pool In Ground, Outdoor Pool
Community Features Curbs, Gated, Sidewalks, Street Lights
View Y/N No
Roof Type Slate
Total Parking Spaces 2
Garage Yes
Private Pool true
Building
Lot Description Curb & Gutters, Irregular Lot, Sprinkler System
Faces Go north on Glasscock from Pecan/495 Pass school (John H Shary) Turn left onto E 28th St house will be on the right as the street curves
Story 1
Foundation Slab
Sewer City Sewer
Water Public
Structure Type Stucco
New Construction No
Schools
Elementary Schools Shary
Middle Schools North Jr. High
High Schools Sharyland Pioneer H.S.
Others
Tax ID M053800000001000
GET MORE INFORMATION

- Homes For Sale in San Antonio, TX
- Homes For Sale in Boerne, TX
- Homes For Sale in Helotes, TX
- Homes For Sale in Spring Branch, TX
- Homes For Sale in Converse, TX
- Homes For Sale in Schertz, TX
- Homes For Sale in Cibolo, TX
- Homes For Sale in Universal City, TX
- Homes For Sale in New Braunfels, TX
- Homes For Sale in McAllen, TX
- Homes For Sale in Edinburg, TX
- Homes For Sale in Mission, TX
- Homes For Sale in Pharr, TX
- Homes For Sale in San Juan, TX
- Homes For Sale in Alamo, TX
- Homes For Sale in Donna, TX
- Homes For Sale in Weslaco, TX
- Homes For Sale in Mercedes, TX
- Homes For Sale in La Feria, TX
- Homes For Sale in Penitas, TX
- Homes For Sale in Hidalgo, TX
- Homes For Sale in Edcouch/Elsa, TX
- Homes For Sale in Harlingen, TX




