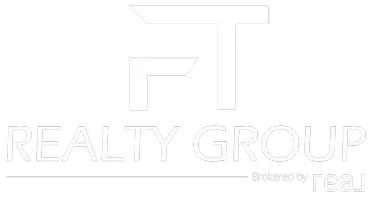8003 N 49th LN Mcallen, TX 78504

UPDATED:
Key Details
Property Type Single Family Home
Sub Type Single Family Residence
Listing Status Pending
Purchase Type For Sale
Square Footage 1,883 sqft
Subdivision Silverado Moon
MLS Listing ID 480092
Bedrooms 3
Full Baths 2
Half Baths 1
HOA Fees $400/ann
HOA Y/N Yes
Year Built 2025
Annual Tax Amount $2,647
Tax Year 2025
Lot Size 0.256 Acres
Acres 0.2559
Property Sub-Type Single Family Residence
Source Greater McAllen
Property Description
The chef's kitchen features custom white oak cabinetry, a dramatic 8' waterfall island, built-in pantry cabinets, and a window with backyard views. The spacious living area is enhanced with a built-in entertainment center, stone accents, and an electric fireplace. The primary suite offers a private retreat with a large bedroom, double sink vanity, private commode, spacious walk-in shower, and oversized custom closet. Perfect for entertaining, the backyard includes a covered patio, half bath, and ample yard space. Builder upgrades include:
8 ft doors, White oak island, Tankless water heater, Pre-plumbed for water softener, Spray foam insulation throughout
This home is designed for comfort, efficiency, and style!
Location
State TX
County Hidalgo
Community Curbs, Gated, Sidewalks, Street Lights
Rooms
Dining Room Living Area(s): 1
Interior
Interior Features Entrance Foyer, Countertops (Quartz), Built-in Features, Ceiling Fan(s), Decorative/High Ceilings, Split Bedrooms, Walk-In Closet(s)
Heating Central, Electric
Cooling Central Air, Electric
Flooring Porcelain Tile
Equipment 1 Year Warranty
Appliance Electric Water Heater, Water Heater (Programmable thermostat), Tankless Water Heater, No Conveying Appliances
Laundry Laundry Room
Exterior
Exterior Feature Sprinkler System
Garage Spaces 2.0
Fence Masonry, Privacy, Wood
Community Features Curbs, Gated, Sidewalks, Street Lights
View Y/N No
Roof Type Composition Shingle
Total Parking Spaces 2
Garage Yes
Building
Lot Description Cul-De-Sac, Irregular Lot, Sidewalks, Sprinkler System
Faces Heading west on Trenton Rd. toward N Bicentennial Blvd. Continue straight onto 5 Mile/Auburn, then turn right onto N Taylor Rd. Your destination will be on the right.
Story 1
Foundation Slab
Sewer City Sewer
Water Public
Structure Type Stone,Stucco
New Construction No
Schools
Elementary Schools O'Garza
Middle Schools Sharyland North Junior
High Schools Sharyland Pioneer H.S.
Others
Tax ID S356300000007300
Security Features Smoke Detector(s)
GET MORE INFORMATION

- Homes For Sale in San Antonio, TX
- Homes For Sale in Boerne, TX
- Homes For Sale in Helotes, TX
- Homes For Sale in Spring Branch, TX
- Homes For Sale in Converse, TX
- Homes For Sale in Schertz, TX
- Homes For Sale in Cibolo, TX
- Homes For Sale in Universal City, TX
- Homes For Sale in New Braunfels, TX
- Homes For Sale in McAllen, TX
- Homes For Sale in Edinburg, TX
- Homes For Sale in Mission, TX
- Homes For Sale in Pharr, TX
- Homes For Sale in San Juan, TX
- Homes For Sale in Alamo, TX
- Homes For Sale in Donna, TX
- Homes For Sale in Weslaco, TX
- Homes For Sale in Mercedes, TX
- Homes For Sale in La Feria, TX
- Homes For Sale in Penitas, TX
- Homes For Sale in Hidalgo, TX
- Homes For Sale in Edcouch/Elsa, TX
- Homes For Sale in Harlingen, TX




