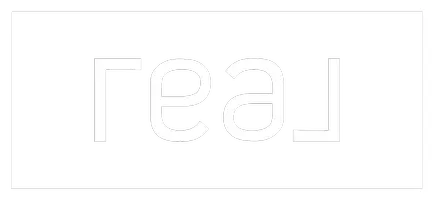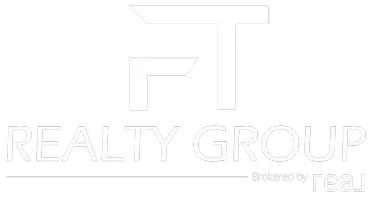1409 E Karen DR #A Alton, TX 78573

UPDATED:
Key Details
Property Type Townhouse
Sub Type Townhouse
Listing Status Active
Purchase Type For Sale
Square Footage 1,079 sqft
Subdivision Bryan
MLS Listing ID 483166
Bedrooms 2
Full Baths 2
Half Baths 1
HOA Y/N No
Year Built 2025
Annual Tax Amount $1,000
Tax Year 2025
Lot Size 3,253 Sqft
Acres 0.0747
Property Sub-Type Townhouse
Source Greater McAllen
Property Description
Location
State TX
County Hidalgo
Community Curbs, Sidewalks, Street Lights
Rooms
Dining Room Living Area(s): 1
Interior
Interior Features Countertops (Granite), Ceiling Fan(s), Crown/Cove Molding, Decorative/High Ceilings, Dryer, Microwave, Walk-In Closet(s), Washer
Heating Central
Cooling Central Air
Flooring Porcelain Tile, Tile
Appliance Electric Water Heater, Smooth Electric Cooktop, Microwave, Refrigerator
Laundry Laundry Closet, Washer/Dryer Connection
Exterior
Exterior Feature None
Carport Spaces 2
Fence Wood
Community Features Curbs, Sidewalks, Street Lights
View Y/N No
Roof Type Flat
Total Parking Spaces 2
Garage No
Building
Lot Description Cul-De-Sac, Curb & Gutters, Irregular Lot, Professional Landscaping, Sidewalks
Faces Head West on Highway 107. Pass Ware Road, Pass Shary Road, Pass Stewart Road, then head south (take a left) on Bryan Road. The subdivision will be on the right hand side (North East Corner) of the intersection between Bryan Rd and Mile 6. These properties are located at the cul-de-sac.
Story 2
Foundation Slab
Sewer City Sewer
Structure Type Stone,Stucco
New Construction No
Schools
Elementary Schools Salinas
Middle Schools Cantu
High Schools Mission H.S.
Others
Tax ID C8330000000A1300
Security Features Smoke Detector(s)
GET MORE INFORMATION

- Homes For Sale in San Antonio, TX
- Homes For Sale in Boerne, TX
- Homes For Sale in Helotes, TX
- Homes For Sale in Spring Branch, TX
- Homes For Sale in Converse, TX
- Homes For Sale in Schertz, TX
- Homes For Sale in Cibolo, TX
- Homes For Sale in Universal City, TX
- Homes For Sale in New Braunfels, TX
- Homes For Sale in McAllen, TX
- Homes For Sale in Edinburg, TX
- Homes For Sale in Mission, TX
- Homes For Sale in Pharr, TX
- Homes For Sale in San Juan, TX
- Homes For Sale in Alamo, TX
- Homes For Sale in Donna, TX
- Homes For Sale in Weslaco, TX
- Homes For Sale in Mercedes, TX
- Homes For Sale in La Feria, TX
- Homes For Sale in Penitas, TX
- Homes For Sale in Hidalgo, TX
- Homes For Sale in Edcouch/Elsa, TX
- Homes For Sale in Harlingen, TX




