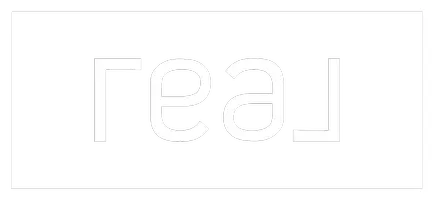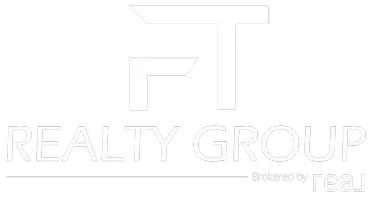11843 Braesview UNIT 1110 San Antonio, TX 78213

UPDATED:
Key Details
Property Type Condo, Townhouse
Sub Type Condominium/Townhome
Listing Status Active
Purchase Type For Sale
Square Footage 1,100 sqft
Price per Sqft $136
Subdivision Devonshire
MLS Listing ID 1920032
Style Low-Rise (1-3 Stories)
Bedrooms 2
Full Baths 2
Construction Status Pre-Owned
HOA Fees $315/mo
Year Built 1982
Annual Tax Amount $4,011
Tax Year 2025
Property Sub-Type Condominium/Townhome
Property Description
Location
State TX
County Bexar
Area 0600
Rooms
Master Bathroom 2nd Level 12X10
Master Bedroom 2nd Level 16X15 Upstairs, Full Bath
Bedroom 2 2nd Level 16X14
Living Room 2nd Level 18X16
Kitchen 2nd Level 12X10
Interior
Interior Features One Living Area, Living/Dining Combo, Utility Area Inside
Heating Central
Cooling One Central
Flooring Vinyl
Fireplaces Type One, Gas
Inclusions Ceiling Fans, Chandelier, Washer Connection, Dryer Connection
Exterior
Exterior Feature Brick
Parking Features None/Not Applicable
Roof Type Metal
Building
Story 2
Foundation Slab
Level or Stories 2
Construction Status Pre-Owned
Schools
Elementary Schools Larkspur
Middle Schools Eisenhower
High Schools Churchill
School District North East I.S.D.
Others
Acceptable Financing Conventional, Cash
Listing Terms Conventional, Cash

GET MORE INFORMATION

- Homes For Sale in San Antonio, TX
- Homes For Sale in Boerne, TX
- Homes For Sale in Helotes, TX
- Homes For Sale in Spring Branch, TX
- Homes For Sale in Converse, TX
- Homes For Sale in Schertz, TX
- Homes For Sale in Cibolo, TX
- Homes For Sale in Universal City, TX
- Homes For Sale in New Braunfels, TX
- Homes For Sale in McAllen, TX
- Homes For Sale in Edinburg, TX
- Homes For Sale in Mission, TX
- Homes For Sale in Pharr, TX
- Homes For Sale in San Juan, TX
- Homes For Sale in Alamo, TX
- Homes For Sale in Donna, TX
- Homes For Sale in Weslaco, TX
- Homes For Sale in Mercedes, TX
- Homes For Sale in La Feria, TX
- Homes For Sale in Penitas, TX
- Homes For Sale in Hidalgo, TX
- Homes For Sale in Edcouch/Elsa, TX
- Homes For Sale in Harlingen, TX




