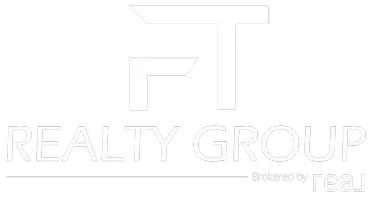11114 Denae Dr Live Oak, TX 78233

UPDATED:
Key Details
Property Type Single Family Home
Sub Type Residential Rental
Listing Status Active
Purchase Type For Rent
Square Footage 1,975 sqft
Subdivision Auburn Hills At Woodcrest
MLS Listing ID 1921128
Style One Story
Bedrooms 3
Full Baths 2
Year Built 2007
Lot Size 6,577 Sqft
Property Sub-Type Residential Rental
Property Description
Location
State TX
County Bexar
Area 1600
Rooms
Master Bathroom Tub/Shower Combo
Master Bedroom Main Level 15X13 DownStairs
Living Room Main Level 17X14
Dining Room Main Level 15X13
Kitchen Main Level 10X9
Interior
Heating Central
Cooling One Central
Flooring Carpeting, Ceramic Tile, Laminate
Fireplaces Type Not Applicable
Inclusions Ceiling Fans, Washer Connection, Dryer Connection, Cook Top, Built-In Oven, Self-Cleaning Oven, Microwave Oven, Refrigerator, Disposal, Dishwasher, Water Softener (owned), Gas Water Heater
Exterior
Exterior Feature Brick
Parking Features Two Car Garage
Fence Patio Slab, Covered Patio, Deck/Balcony, Privacy Fence, Has Gutters, Mature Trees
Pool None
Roof Type Composition
Building
Foundation Slab
Water Water System
Schools
Elementary Schools Royal Ridge
Middle Schools Garner
High Schools Roosevelt
School District North East I.S.D.
Others
Pets Allowed Yes
Miscellaneous Not Applicable

GET MORE INFORMATION

- Homes For Sale in San Antonio, TX
- Homes For Sale in Boerne, TX
- Homes For Sale in Helotes, TX
- Homes For Sale in Spring Branch, TX
- Homes For Sale in Converse, TX
- Homes For Sale in Schertz, TX
- Homes For Sale in Cibolo, TX
- Homes For Sale in Universal City, TX
- Homes For Sale in New Braunfels, TX
- Homes For Sale in McAllen, TX
- Homes For Sale in Edinburg, TX
- Homes For Sale in Mission, TX
- Homes For Sale in Pharr, TX
- Homes For Sale in San Juan, TX
- Homes For Sale in Alamo, TX
- Homes For Sale in Donna, TX
- Homes For Sale in Weslaco, TX
- Homes For Sale in Mercedes, TX
- Homes For Sale in La Feria, TX
- Homes For Sale in Penitas, TX
- Homes For Sale in Hidalgo, TX
- Homes For Sale in Edcouch/Elsa, TX
- Homes For Sale in Harlingen, TX




