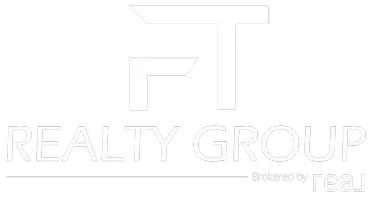2501 E Wharton RD E Mission, TX 78574

UPDATED:
Key Details
Property Type Single Family Home
Sub Type Single Family Residence
Listing Status Active
Purchase Type For Sale
Square Footage 2,762 sqft
Subdivision Thompson
MLS Listing ID 486634
Bedrooms 3
Full Baths 3
HOA Y/N No
Year Built 2005
Annual Tax Amount $5,266
Tax Year 2025
Lot Size 0.500 Acres
Acres 0.5
Property Sub-Type Single Family Residence
Source Greater McAllen
Property Description
The inviting open-concept layout features a spacious kitchen with granite countertops, a barrel brick ceiling, stainless steel appliances, and a built-in stone island perfect for entertaining. The master suite is a true retreat with a jacuzzi, double vanity, walk-in closet, and a private sitting/reading area.
Enjoy cozy evenings by the bar or relax in your oversized backyard — complete with mature trees, a covered patio, and plenty of space for BBQs and family gatherings. There's even an extra room that can serve as a TV room, office, or playroom.
Your dream home awaits — schedule your private showing today!
Location
State TX
County Hidalgo
Community Curbs, Sidewalks
Rooms
Dining Room Living Area(s): 1
Interior
Interior Features Entrance Foyer, Countertops (Granite), Built-in Features, Ceiling Fan(s), Crown/Cove Molding, Decorative/High Ceilings, Dryer, Fireplace, Microwave, Office/Study, Walk-In Closet(s)
Heating Central, Electric
Cooling Central Air, Electric
Flooring Tile
Fireplace true
Appliance Electric Water Heater, Smooth Electric Cooktop, Dryer, Microwave, Refrigerator, Washer
Laundry Laundry Area, Washer/Dryer Connection
Exterior
Exterior Feature Mature Trees, Motorized Gate
Garage Spaces 2.5
Fence Electric, Landscaped, Wood
Community Features Curbs, Sidewalks
Utilities Available Cable Available
View Y/N No
Roof Type Shingle
Total Parking Spaces 2
Garage Yes
Building
Lot Description Mature Trees
Faces Follow I-2/US-83 W to TX-364 N/W Expy 83/W Frontage Rd/E Palm Vista Dr in Mission. Follow W Expy 83/W Frontage Rd/E Palm Vista Dr and TX-364 N/La Homa Rd to Wharton Rd, Turn right onto Wharton Rd, Destination will be on the right.
Story 1
Foundation Slab
Sewer City Sewer
Structure Type Stucco
New Construction No
Schools
Elementary Schools Kika De La Garza
Middle Schools Memorial
High Schools Palmview H.S.
Others
Tax ID T437000000002100
Security Features Smoke Detector(s)
GET MORE INFORMATION

- Homes For Sale in San Antonio, TX
- Homes For Sale in Boerne, TX
- Homes For Sale in Helotes, TX
- Homes For Sale in Spring Branch, TX
- Homes For Sale in Converse, TX
- Homes For Sale in Schertz, TX
- Homes For Sale in Cibolo, TX
- Homes For Sale in Universal City, TX
- Homes For Sale in New Braunfels, TX
- Homes For Sale in McAllen, TX
- Homes For Sale in Edinburg, TX
- Homes For Sale in Mission, TX
- Homes For Sale in Pharr, TX
- Homes For Sale in San Juan, TX
- Homes For Sale in Alamo, TX
- Homes For Sale in Donna, TX
- Homes For Sale in Weslaco, TX
- Homes For Sale in Mercedes, TX
- Homes For Sale in La Feria, TX
- Homes For Sale in Penitas, TX
- Homes For Sale in Hidalgo, TX
- Homes For Sale in Edcouch/Elsa, TX
- Homes For Sale in Harlingen, TX




