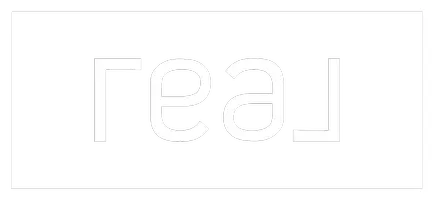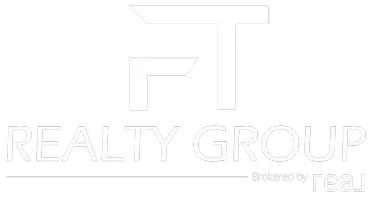116 Sendero Ridge Boerne, TX 78006

UPDATED:
Key Details
Property Type Single Family Home
Sub Type Single Residential
Listing Status Active
Purchase Type For Sale
Square Footage 5,881 sqft
Price per Sqft $697
Subdivision Cordillera Ranch
MLS Listing ID 1922730
Style One Story,Contemporary,Texas Hill Country
Bedrooms 4
Full Baths 4
Half Baths 1
Construction Status Pre-Owned
HOA Fees $2,700/ann
HOA Y/N Yes
Year Built 2016
Annual Tax Amount $38,243
Tax Year 2025
Lot Size 13.380 Acres
Property Sub-Type Single Residential
Property Description
Location
State TX
County Kendall
Area 2506
Rooms
Master Bathroom Main Level 22X12 Tub/Shower Separate, Separate Vanity, Garden Tub
Master Bedroom Main Level 19X18 Split, DownStairs, Outside Access, Walk-In Closet, Multi-Closets, Ceiling Fan, Full Bath
Bedroom 2 Main Level 14X12
Bedroom 3 Main Level 12X13
Bedroom 4 Main Level 12X13
Dining Room Main Level 20X26
Kitchen Main Level 32X22
Family Room Main Level 33X26
Study/Office Room Main Level 16X15
Interior
Heating 3+ Units
Cooling Three+ Central
Flooring Wood, Stone
Fireplaces Number 3+
Inclusions Ceiling Fans, Washer Connection, Dryer Connection, Cook Top, Built-In Oven, Self-Cleaning Oven, Microwave Oven, Stove/Range, Gas Cooking, Refrigerator, Disposal, Dishwasher, Ice Maker Connection, Water Softener (owned), Wet Bar, Vent Fan, Smoke Alarm, Security System (Owned), Gas Water Heater, Garage Door Opener, Solid Counter Tops, Double Ovens, Custom Cabinets, Carbon Monoxide Detector, Propane Water Heater, 2+ Water Heater Units, Private Garbage Service
Heat Source Propane Owned
Exterior
Exterior Feature Patio Slab, Covered Patio, Gas Grill, Wrought Iron Fence, Partial Sprinkler System, Has Gutters, Special Yard Lighting, Mature Trees, Wire Fence, Ranch Fence
Parking Features Three Car Garage, Attached, Side Entry, Oversized
Pool In Ground Pool, AdjoiningPool/Spa, Pool is Heated, Fenced Pool, Pools Sweep
Amenities Available Controlled Access, Waterfront Access, Park/Playground, Jogging Trails, Sports Court, Bike Trails, BBQ/Grill, Lake/River Park, Guarded Access
Roof Type Metal
Private Pool Y
Building
Lot Description County VIew, Horses Allowed, 5 - 14 Acres, Ag Exempt, Partially Wooded, Mature Trees (ext feat), Secluded, Level, Xeriscaped
Foundation Slab
Sewer Aerobic Septic
Water Private Well
Construction Status Pre-Owned
Schools
Elementary Schools Call District
Middle Schools Call District
High Schools Call District
School District Boerne
Others
Miscellaneous No City Tax,Cluster Mail Box,School Bus
Acceptable Financing Conventional, VA, Cash
Listing Terms Conventional, VA, Cash

GET MORE INFORMATION

- Homes For Sale in San Antonio, TX
- Homes For Sale in Boerne, TX
- Homes For Sale in Helotes, TX
- Homes For Sale in Spring Branch, TX
- Homes For Sale in Converse, TX
- Homes For Sale in Schertz, TX
- Homes For Sale in Cibolo, TX
- Homes For Sale in Universal City, TX
- Homes For Sale in New Braunfels, TX
- Homes For Sale in McAllen, TX
- Homes For Sale in Edinburg, TX
- Homes For Sale in Mission, TX
- Homes For Sale in Pharr, TX
- Homes For Sale in San Juan, TX
- Homes For Sale in Alamo, TX
- Homes For Sale in Donna, TX
- Homes For Sale in Weslaco, TX
- Homes For Sale in Mercedes, TX
- Homes For Sale in La Feria, TX
- Homes For Sale in Penitas, TX
- Homes For Sale in Hidalgo, TX
- Homes For Sale in Edcouch/Elsa, TX
- Homes For Sale in Harlingen, TX




