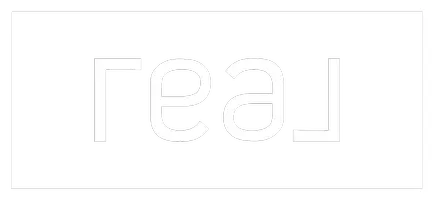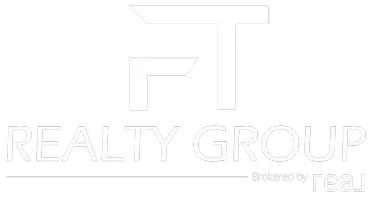San Antonio, TX 78221

UPDATED:
Key Details
Property Type Single Family Home
Sub Type Residential Rental
Listing Status Active
Purchase Type For Rent
Square Footage 1,867 sqft
Subdivision Mission Del Lago
MLS Listing ID 1923574
Style Two Story,Traditional
Bedrooms 3
Full Baths 2
Half Baths 1
Year Built 2004
Lot Size 9,191 Sqft
Lot Dimensions 126x105
Property Sub-Type Residential Rental
Property Description
Location
State TX
County Bexar
Area 2301
Rooms
Master Bathroom 2nd Level 10X12 Tub/Shower Separate, Double Vanity, Garden Tub
Master Bedroom Main Level 8X13 DownStairs
Bedroom 2 2nd Level 8X10
Living Room Main Level 6X11
Dining Room Main Level 7X9
Kitchen Main Level 7X7
Interior
Heating Central
Cooling One Central
Flooring Carpeting, Ceramic Tile, Wood, Other
Fireplaces Type Not Applicable
Inclusions Ceiling Fans, Chandelier, Central Vacuum, Washer Connection, Dryer Connection, Washer, Dryer, Self-Cleaning Oven, Microwave Oven, Stove/Range, Gas Grill, Refrigerator, Dishwasher, Vent Fan, Security System (Owned), Pre-Wired for Security, Gas Water Heater, Whole House Fan, Smooth Cooktop, Custom Cabinets, City Garbage service
Exterior
Exterior Feature Stucco
Parking Features One Car Garage
Fence Patio Slab, Covered Patio, Deck/Balcony, Privacy Fence, Decorative Bars, Storage Building/Shed, Special Yard Lighting, Mature Trees
Pool In Ground Pool
Roof Type Heavy Composition
Building
Lot Description Cul-de-Sac/Dead End
Foundation Slab
Sewer Sewer System, City
Water Water System, City
Schools
Elementary Schools Julian C. Gallardo Elementary
Middle Schools Call District
High Schools Southside
School District South Side I.S.D
Others
Pets Allowed Negotiable
Miscellaneous As-Is
Virtual Tour https://3 D FLOORPLAN

GET MORE INFORMATION

- Homes For Sale in San Antonio, TX
- Homes For Sale in Boerne, TX
- Homes For Sale in Helotes, TX
- Homes For Sale in Spring Branch, TX
- Homes For Sale in Converse, TX
- Homes For Sale in Schertz, TX
- Homes For Sale in Cibolo, TX
- Homes For Sale in Universal City, TX
- Homes For Sale in New Braunfels, TX
- Homes For Sale in McAllen, TX
- Homes For Sale in Edinburg, TX
- Homes For Sale in Mission, TX
- Homes For Sale in Pharr, TX
- Homes For Sale in San Juan, TX
- Homes For Sale in Alamo, TX
- Homes For Sale in Donna, TX
- Homes For Sale in Weslaco, TX
- Homes For Sale in Mercedes, TX
- Homes For Sale in La Feria, TX
- Homes For Sale in Penitas, TX
- Homes For Sale in Hidalgo, TX
- Homes For Sale in Edcouch/Elsa, TX
- Homes For Sale in Harlingen, TX




