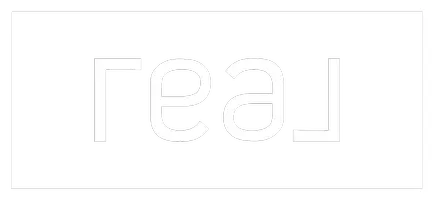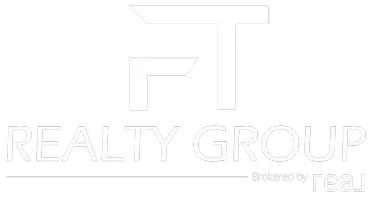9406 Bicknell Sedge San Antonio, TX 78254

UPDATED:
Key Details
Property Type Single Family Home
Sub Type Residential Rental
Listing Status Active
Purchase Type For Rent
Square Footage 2,352 sqft
Subdivision Valley Ranch - Bexar County
MLS Listing ID 1923848
Style Two Story
Bedrooms 4
Full Baths 2
Half Baths 1
Year Built 2020
Lot Size 6,838 Sqft
Property Sub-Type Residential Rental
Property Description
Location
State TX
County Bexar
Area 0104
Rooms
Master Bathroom Main Level 12X8 Tub/Shower Separate, Double Vanity
Master Bedroom Main Level 13X16 DownStairs, Walk-In Closet, Ceiling Fan, Full Bath
Bedroom 2 2nd Level 9X10
Bedroom 3 2nd Level 9X11
Bedroom 4 2nd Level 10X11
Living Room Main Level 18X17
Kitchen Main Level 9X12
Study/Office Room Main Level 10X10
Interior
Heating Central
Cooling One Central
Flooring Carpeting, Ceramic Tile, Laminate
Fireplaces Type Not Applicable
Inclusions Ceiling Fans, Washer Connection, Dryer Connection, Microwave Oven, Stove/Range, Gas Cooking, Refrigerator, Dishwasher
Exterior
Parking Features Two Car Garage, Attached
Pool None
Building
Sewer Sewer System
Water Water System
Schools
Elementary Schools Call District
Middle Schools Call District
High Schools Call District
School District Call District
Others
Pets Allowed Yes
Miscellaneous Broker-Manager
Virtual Tour https://youtu.be/edHUvt5EKvs

GET MORE INFORMATION

- Homes For Sale in San Antonio, TX
- Homes For Sale in Boerne, TX
- Homes For Sale in Helotes, TX
- Homes For Sale in Spring Branch, TX
- Homes For Sale in Converse, TX
- Homes For Sale in Schertz, TX
- Homes For Sale in Cibolo, TX
- Homes For Sale in Universal City, TX
- Homes For Sale in New Braunfels, TX
- Homes For Sale in McAllen, TX
- Homes For Sale in Edinburg, TX
- Homes For Sale in Mission, TX
- Homes For Sale in Pharr, TX
- Homes For Sale in San Juan, TX
- Homes For Sale in Alamo, TX
- Homes For Sale in Donna, TX
- Homes For Sale in Weslaco, TX
- Homes For Sale in Mercedes, TX
- Homes For Sale in La Feria, TX
- Homes For Sale in Penitas, TX
- Homes For Sale in Hidalgo, TX
- Homes For Sale in Edcouch/Elsa, TX
- Homes For Sale in Harlingen, TX




