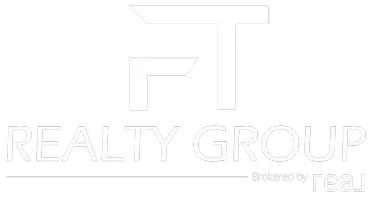2527 Cedar Glen San Antonio, TX 78232

UPDATED:
Key Details
Property Type Single Family Home
Sub Type Single Residential
Listing Status Contingent
Purchase Type For Sale
Square Footage 2,431 sqft
Price per Sqft $189
Subdivision Oak Hollow Estates
MLS Listing ID 1924714
Style Two Story
Bedrooms 4
Full Baths 2
Half Baths 1
Construction Status Pre-Owned
HOA Y/N No
Year Built 1978
Annual Tax Amount $8,537
Tax Year 2025
Lot Size 0.371 Acres
Lot Dimensions 37X110X151X71X47X123
Property Sub-Type Single Residential
Property Description
Location
State TX
County Bexar
Area 1400
Rooms
Master Bathroom 2nd Level 13X5 Shower Only, Single Vanity
Master Bedroom Main Level 17X12 Upstairs
Bedroom 2 2nd Level 16X13
Bedroom 3 2nd Level 16X12
Bedroom 4 2nd Level 15X12
Living Room Main Level 23X18
Dining Room Main Level 13X12
Kitchen Main Level 13X11
Family Room Main Level 16X17
Interior
Heating Central
Cooling Two Central
Flooring Carpeting, Ceramic Tile
Fireplaces Number 1
Inclusions Ceiling Fans, Chandelier, Washer Connection, Dryer Connection, Microwave Oven, Stove/Range, Disposal, Dishwasher, Vent Fan, Garage Door Opener, Plumb for Water Softener
Heat Source Electric
Exterior
Exterior Feature Patio Slab, Privacy Fence, Mature Trees
Parking Features Two Car Garage
Pool In Ground Pool, AdjoiningPool/Spa
Amenities Available None
Roof Type Composition
Private Pool Y
Building
Lot Description 1/4 - 1/2 Acre
Foundation Slab
Sewer City
Water City
Construction Status Pre-Owned
Schools
Elementary Schools Thousand Oaks
Middle Schools Bradley
High Schools Macarthur
School District North East I.S.D.
Others
Miscellaneous None/not applicable
Acceptable Financing Conventional, FHA, VA, Cash
Listing Terms Conventional, FHA, VA, Cash
Virtual Tour https://housi-media.aryeo.com/sites/jgnxkob/unbranded

GET MORE INFORMATION

- Homes For Sale in San Antonio, TX
- Homes For Sale in Boerne, TX
- Homes For Sale in Helotes, TX
- Homes For Sale in Spring Branch, TX
- Homes For Sale in Converse, TX
- Homes For Sale in Schertz, TX
- Homes For Sale in Cibolo, TX
- Homes For Sale in Universal City, TX
- Homes For Sale in New Braunfels, TX
- Homes For Sale in McAllen, TX
- Homes For Sale in Edinburg, TX
- Homes For Sale in Mission, TX
- Homes For Sale in Pharr, TX
- Homes For Sale in San Juan, TX
- Homes For Sale in Alamo, TX
- Homes For Sale in Donna, TX
- Homes For Sale in Weslaco, TX
- Homes For Sale in Mercedes, TX
- Homes For Sale in La Feria, TX
- Homes For Sale in Penitas, TX
- Homes For Sale in Hidalgo, TX
- Homes For Sale in Edcouch/Elsa, TX
- Homes For Sale in Harlingen, TX




