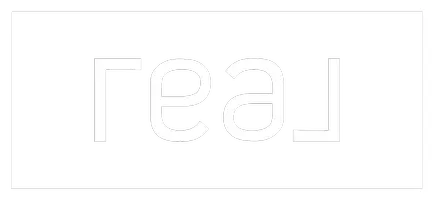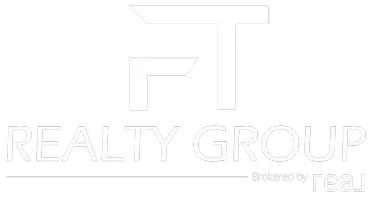8166 cheryl meadow Converse, TX 78109

UPDATED:
Key Details
Property Type Single Family Home
Sub Type Single Residential
Listing Status Active
Purchase Type For Sale
Subdivision Meadow Brook
MLS Listing ID 1925147
Style Traditional
Bedrooms 3
Full Baths 2
Half Baths 1
Construction Status New
HOA Fees $14/mo
HOA Y/N Yes
Year Built 1995
Annual Tax Amount $3,581
Tax Year 2024
Lot Size 5,662 Sqft
Property Sub-Type Single Residential
Property Description
Location
State TX
County Bexar
Area 1700
Rooms
Master Bathroom Main Level 9X6 Tub/Shower Combo
Master Bedroom 2nd Level 16X16 Upstairs
Bedroom 2 2nd Level 14X12
Bedroom 3 2nd Level 13X10
Living Room Main Level 18X16
Dining Room Main Level 10X11
Kitchen Main Level 15X12
Interior
Heating Central
Cooling One Central
Flooring Carpeting, Vinyl
Inclusions Not Applicable
Heat Source Electric
Exterior
Parking Features Two Car Garage
Pool None
Amenities Available None
Roof Type Composition
Private Pool N
Building
Foundation Slab
Sewer City
Water City
Construction Status New
Schools
Elementary Schools Elolf
Middle Schools Woodlake
High Schools Judson
School District Judson
Others
Acceptable Financing Conventional, FHA, VA, Cash, USDA
Listing Terms Conventional, FHA, VA, Cash, USDA

GET MORE INFORMATION

- Homes For Sale in San Antonio, TX
- Homes For Sale in Boerne, TX
- Homes For Sale in Helotes, TX
- Homes For Sale in Spring Branch, TX
- Homes For Sale in Converse, TX
- Homes For Sale in Schertz, TX
- Homes For Sale in Cibolo, TX
- Homes For Sale in Universal City, TX
- Homes For Sale in New Braunfels, TX
- Homes For Sale in McAllen, TX
- Homes For Sale in Edinburg, TX
- Homes For Sale in Mission, TX
- Homes For Sale in Pharr, TX
- Homes For Sale in San Juan, TX
- Homes For Sale in Alamo, TX
- Homes For Sale in Donna, TX
- Homes For Sale in Weslaco, TX
- Homes For Sale in Mercedes, TX
- Homes For Sale in La Feria, TX
- Homes For Sale in Penitas, TX
- Homes For Sale in Hidalgo, TX
- Homes For Sale in Edcouch/Elsa, TX
- Homes For Sale in Harlingen, TX




