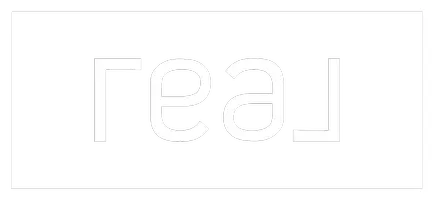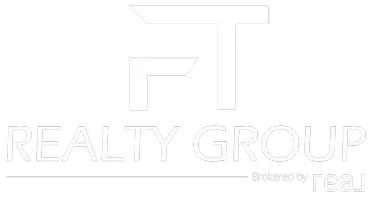For more information regarding the value of a property, please contact us for a free consultation.
2419 Dorado DR Mission, TX 78573
SOLD DATE : 06/11/2021Want to know what your home might be worth? Contact us for a FREE valuation!

Our team is ready to help you sell your home for the highest possible price ASAP
Key Details
Property Type Single Family Home
Sub Type Single Family Residence
Listing Status Sold
Purchase Type For Sale
Square Footage 4,870 sqft
Subdivision Eldorado
MLS Listing ID 355009
Bedrooms 6
Full Baths 5
Half Baths 1
HOA Fees $25/ann
Year Built 1994
Annual Tax Amount $10,906
Tax Year 2020
Lot Size 0.706 Acres
Property Sub-Type Single Family Residence
Property Description
ELEGANCE IS WHEN THE INSIDE IS AS BEAUTIFUL AS THE OUTSIDE! This executive home is elegant inside and out.The location and curb appeal will pique your attention, the opulent world within will capture your heart. This homes best features are: fully renovated kitchen/bathrooms,high decorative ceilings/crown molding,built in's,wood floors,maids quarters/guest room,plantation shutters,granite countertops,office,laundry room,and a wet bar.The spacious open concept,custom kitchen design anchors the home with its extraordinary wood ceilings, yards of counterspace, pantry & breakfast bar. The master suite brings a whole new level of significance with its amazing his and hers walk in closets that seamlessly combine form and function. The master bathroom elicits high style with a garden tub, dual vanities and an exclusive designed shower. The fully fenced backyard reflects serene living with its covered patio, pergola, storage and batting cage, an entertainers delight.Make this home yours today.
Location
State TX
County Hidalgo
Community None, Street Lights
Rooms
Dining Room Living Area(s): 2
Interior
Heating Central
Cooling Central Air
Flooring Hardwood
Laundry Laundry Room, Washer/Dryer Connection
Exterior
Exterior Feature Mature Trees, Sprinkler System
Garage Spaces 3.0
Fence Privacy, Wood
Pool None
Community Features None, Street Lights
Utilities Available Cable Available
View Y/N No
Roof Type Clay Tile
Building
Lot Description Cul-De-Sac, Curb & Gutters, Sprinkler System
Story 2
Foundation Slab
Sewer City Sewer
Water Public
Structure Type Brick
New Construction No
Schools
Elementary Schools Wernecke
Middle Schools North Jr. High
High Schools Sharyland Pioneer H.S.
Read Less
GET MORE INFORMATION

- Homes For Sale in San Antonio, TX
- Homes For Sale in Boerne, TX
- Homes For Sale in Helotes, TX
- Homes For Sale in Spring Branch, TX
- Homes For Sale in Converse, TX
- Homes For Sale in Schertz, TX
- Homes For Sale in Cibolo, TX
- Homes For Sale in Universal City, TX
- Homes For Sale in New Braunfels, TX
- Homes For Sale in McAllen, TX
- Homes For Sale in Edinburg, TX
- Homes For Sale in Mission, TX
- Homes For Sale in Pharr, TX
- Homes For Sale in San Juan, TX
- Homes For Sale in Alamo, TX
- Homes For Sale in Donna, TX
- Homes For Sale in Weslaco, TX
- Homes For Sale in Mercedes, TX
- Homes For Sale in La Feria, TX
- Homes For Sale in Penitas, TX
- Homes For Sale in Hidalgo, TX
- Homes For Sale in Edcouch/Elsa, TX
- Homes For Sale in Harlingen, TX




