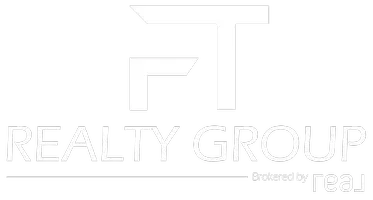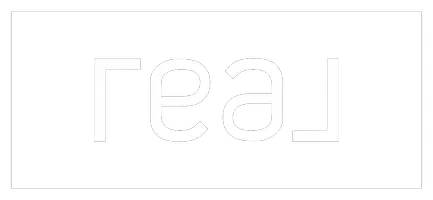For more information regarding the value of a property, please contact us for a free consultation.
5362 vista glen San Antonio, TX 78247
Want to know what your home might be worth? Contact us for a FREE valuation!

Our team is ready to help you sell your home for the highest possible price ASAP
Key Details
Property Type Single Family Home
Sub Type Single Residential
Listing Status Sold
Purchase Type For Sale
Square Footage 1,426 sqft
Price per Sqft $197
Subdivision Vista
MLS Listing ID 1779781
Style One Story,Traditional
Bedrooms 3
Full Baths 2
Year Built 1981
Annual Tax Amount $5,590
Tax Year 2023
Lot Size 6,708 Sqft
Property Sub-Type Single Residential
Property Description
This beautiful home nestled in a serene cul-de-sac, offers the perfect blend of elegance, comfort, and modern convenience. This property boasts a stunning exterior with a spacious driveway leading to a two-car garage, ensuring ample parking space for your vehicles and guests. Step inside and be greeted by the grandeur of the high ceiling living room, flooded with natural light from the skylight that accentuate the spaciousness and warmth of the interior. The open floor plan seamlessly connects the living room to the custom kitchen equipped with sleek stainless steel appliances, custom cabinetry with quartz countertops, and a generously sized island for casual dining or meal preparation. Retreat to the tranquility of the custom-tiled bathrooms, where luxury meets comfort complete with modern fixtures, elegant finishes, and ample storage space. This exceptional property offers the epitome of modern living, combining thoughtful design, premium amenities, and a desirable location. Don't miss your opportunity to call this house your home.
Location
State TX
County Bexar
Area 1400
Interior
Heating Central
Cooling One Central
Flooring Ceramic Tile, Laminate
Fireplaces Number 1
Exterior
Parking Features Two Car Garage, Attached
Pool None
Amenities Available None
Roof Type Composition
Building
Foundation Slab
Sewer Sewer System
Schools
Elementary Schools Steubing
Middle Schools Harris
High Schools Madison
School District North East I.S.D
Others
Acceptable Financing Conventional, FHA, VA, Cash, USDA, Other
Listing Terms Conventional, FHA, VA, Cash, USDA, Other
Read Less

GET MORE INFORMATION

- Homes For Sale in San Antonio, TX
- Homes For Sale in Boerne, TX
- Homes For Sale in Helotes, TX
- Homes For Sale in Spring Branch, TX
- Homes For Sale in Converse, TX
- Homes For Sale in Schertz, TX
- Homes For Sale in Cibolo, TX
- Homes For Sale in Universal City, TX
- Homes For Sale in New Braunfels, TX
- Homes For Sale in McAllen, TX
- Homes For Sale in Edinburg, TX
- Homes For Sale in Mission, TX
- Homes For Sale in Pharr, TX
- Homes For Sale in San Juan, TX
- Homes For Sale in Alamo, TX
- Homes For Sale in Donna, TX
- Homes For Sale in Weslaco, TX
- Homes For Sale in Mercedes, TX
- Homes For Sale in La Feria, TX
- Homes For Sale in Penitas, TX
- Homes For Sale in Hidalgo, TX
- Homes For Sale in Edcouch/Elsa, TX
- Homes For Sale in Harlingen, TX




