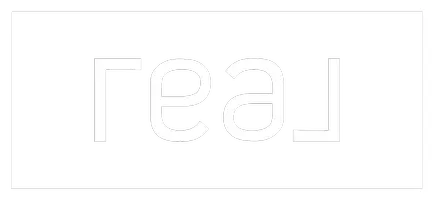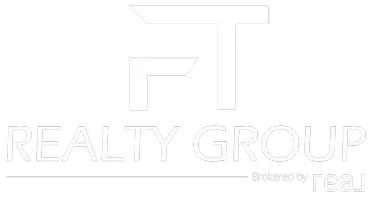For more information regarding the value of a property, please contact us for a free consultation.
1110 Lorelai DR San Juan, TX 78589
SOLD DATE : 10/31/2024Want to know what your home might be worth? Contact us for a FREE valuation!

Our team is ready to help you sell your home for the highest possible price ASAP
Key Details
Property Type Single Family Home
Sub Type Single Family Residence
Listing Status Sold
Purchase Type For Sale
Square Footage 1,940 sqft
Subdivision Meadows On Ridge
MLS Listing ID 443936
Bedrooms 3
Full Baths 2
Half Baths 1
HOA Fees $37/ann
Year Built 2024
Annual Tax Amount $9,103
Tax Year 2023
Lot Size 7,888 Sqft
Property Sub-Type Single Family Residence
Property Description
One of a kind, French Modern Style Home just hit the market! This exquisite home is located in a gated community on an oversized Corner lot, featuring 3 Bedrooms, 2.5 Baths & an office. Open concept floor plan with a spacious kitchen that boasts an abundance of cabinet space, a pantry, a quartz countertop island, are some of the features this home has to offer. The cathedral living area ceiling is beautifully crafted and makes the space feel more open. The master bath features an elegant garden tub, a private commode, luxury walk-in shower & a walk-in closet with plenty of built-in shelves & cabinets. Spacious side entry, 2 car garage leads to a mud room & laundry room. Backyard covered patio is accessible to a 1/2 bath which connects to the living room, perfect for family gatherings. Fully fenced, stamped concrete, stone, professional landscape, gorgeous light fixtures, beautiful wall accents and more! Too many features to mention. This is definitely a must-see-in person home!
Location
State TX
County Hidalgo
Community Curbs, Gated, Sidewalks, Street Lights
Rooms
Dining Room Living Area(s): 1
Interior
Heating Central, Electric
Cooling Central Air, Electric
Flooring Tile
Equipment 1 Year Warranty
Laundry Laundry Room, Washer/Dryer Connection
Exterior
Exterior Feature Sprinkler System
Garage Spaces 2.0
Fence Masonry, Privacy, Wood
Community Features Curbs, Gated, Sidewalks, Street Lights
View Y/N No
Roof Type Composition Shingle
Building
Lot Description Corner Lot, Curb & Gutters, Irregular Lot, Professional Landscaping, Sidewalks, Sprinkler System
Story 1
Foundation Slab
Sewer City Sewer
Water Public
Structure Type Stone,Stucco
New Construction Yes
Schools
Elementary Schools Sorenson
Middle Schools Austin
High Schools Psja H.S.
Read Less
GET MORE INFORMATION

- Homes For Sale in San Antonio, TX
- Homes For Sale in Boerne, TX
- Homes For Sale in Helotes, TX
- Homes For Sale in Spring Branch, TX
- Homes For Sale in Converse, TX
- Homes For Sale in Schertz, TX
- Homes For Sale in Cibolo, TX
- Homes For Sale in Universal City, TX
- Homes For Sale in New Braunfels, TX
- Homes For Sale in McAllen, TX
- Homes For Sale in Edinburg, TX
- Homes For Sale in Mission, TX
- Homes For Sale in Pharr, TX
- Homes For Sale in San Juan, TX
- Homes For Sale in Alamo, TX
- Homes For Sale in Donna, TX
- Homes For Sale in Weslaco, TX
- Homes For Sale in Mercedes, TX
- Homes For Sale in La Feria, TX
- Homes For Sale in Penitas, TX
- Homes For Sale in Hidalgo, TX
- Homes For Sale in Edcouch/Elsa, TX
- Homes For Sale in Harlingen, TX




