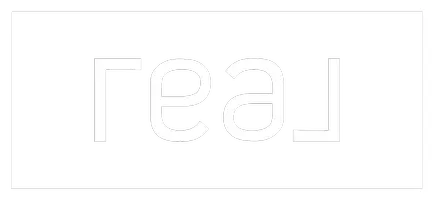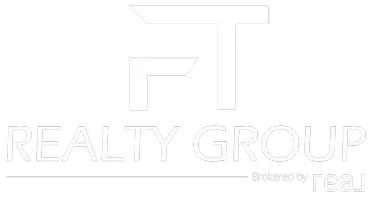For more information regarding the value of a property, please contact us for a free consultation.
1502 Pheasant DR San Juan, TX 78589
SOLD DATE : 03/28/2025Want to know what your home might be worth? Contact us for a FREE valuation!

Our team is ready to help you sell your home for the highest possible price ASAP
Key Details
Property Type Single Family Home
Sub Type Single Family Residence
Listing Status Sold
Purchase Type For Sale
Square Footage 1,610 sqft
Subdivision Vip Estates Ii
MLS Listing ID 454256
Bedrooms 3
Full Baths 2
Half Baths 1
HOA Fees $43/ann
Year Built 2024
Annual Tax Amount $1,184
Tax Year 2024
Lot Size 5,999 Sqft
Property Sub-Type Single Family Residence
Property Description
***SELLER OFFERING $8500 IN CONCESSIONS W/ ACCEPTABLE OFFER***This home boasts an almost perfect floor plan with 3 full bedrooms located off to one side, fully open common areas with multi elevation ceiling heights and an exterior half bathroom off the large covered porch. The home also has added energy-efficient features such as fully insulated interior/exterior walls,high efficiency 4-ton AC unit, and double pane Low E vinyl windows with custom bisque color trims. The builder added special touches throughout the home with combinations of espresso stained beaded wood paneling topped off with real cedar topped coffer cross beams in both the living room and primary bedroom area. Additional Features: large laundry area w/cabinet area, walk in pantry, soft close inset cabinet doors, microwave area located in the kitchen island, all bathrooms have glass work finishes with black hardware, sprinkler system, stove/range, and 1-year builder warranty
Location
State TX
County Hidalgo
Community Curbs, Gated, Sidewalks, Street Lights
Rooms
Dining Room Living Area(s): 1
Interior
Heating Central, Electric
Cooling Central Air, Electric
Flooring Porcelain Tile, Tile
Laundry Laundry Room, Washer/Dryer Connection
Exterior
Exterior Feature Sprinkler System
Garage Spaces 2.0
Fence Landscaped, Privacy, Wood
Community Features Curbs, Gated, Sidewalks, Street Lights
View Y/N No
Roof Type Shingle
Building
Lot Description Curb & Gutters, Sidewalks, Sprinkler System
Story 1
Foundation Slab
Sewer City Sewer
Water Public
Structure Type Stone,Stucco
New Construction No
Schools
Elementary Schools Sorenson
Middle Schools Austin
High Schools Psja H.S.
Read Less
GET MORE INFORMATION

- Homes For Sale in San Antonio, TX
- Homes For Sale in Boerne, TX
- Homes For Sale in Helotes, TX
- Homes For Sale in Spring Branch, TX
- Homes For Sale in Converse, TX
- Homes For Sale in Schertz, TX
- Homes For Sale in Cibolo, TX
- Homes For Sale in Universal City, TX
- Homes For Sale in New Braunfels, TX
- Homes For Sale in McAllen, TX
- Homes For Sale in Edinburg, TX
- Homes For Sale in Mission, TX
- Homes For Sale in Pharr, TX
- Homes For Sale in San Juan, TX
- Homes For Sale in Alamo, TX
- Homes For Sale in Donna, TX
- Homes For Sale in Weslaco, TX
- Homes For Sale in Mercedes, TX
- Homes For Sale in La Feria, TX
- Homes For Sale in Penitas, TX
- Homes For Sale in Hidalgo, TX
- Homes For Sale in Edcouch/Elsa, TX
- Homes For Sale in Harlingen, TX




