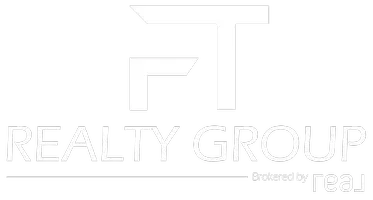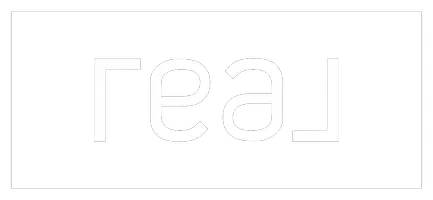For more information regarding the value of a property, please contact us for a free consultation.
1227 SAND WEDGE San Antonio, TX 78258-7324
Want to know what your home might be worth? Contact us for a FREE valuation!

Our team is ready to help you sell your home for the highest possible price ASAP
Key Details
Property Type Single Family Home
Sub Type Single Residential
Listing Status Sold
Purchase Type For Sale
Square Footage 2,502 sqft
Price per Sqft $184
Subdivision Mountain Lodge
MLS Listing ID 1836235
Style One Story,Traditional
Bedrooms 4
Full Baths 3
HOA Fees $91/qua
Year Built 2002
Annual Tax Amount $8,040
Tax Year 2024
Lot Size 8,755 Sqft
Property Sub-Type Single Residential
Property Description
Welcome to this beautiful single story home situated on a generous corner lot in sought after Mountain Lodge! Boasting an open and functional floor plan, this property offers 4 bedrooms + 3 bathrooms and 2 spacious living and dining areas perfect for easy entertaining. The gourmet kitchen is a chef's delight equipped with a large island, gas cooking, granite countertops, stainless steel appliances and an abundance of counter space and cabinets for ample storage. The owner's retreat boasts a split layout for added privacy with bay windows for plenty of natural light, an oversized walk-in shower and a spacious walk-in closet. There are three secondary bedrooms with generous walk-in closets providing ample space for family members and guests. Pride of ownership and attention to detail is evident throughout with custom plantation shutters, crown molding and wood & tile floors. Continue the entertaining outside to the covered patio & enjoy the private and leveled backyard for easy maintenance. Mountain Lodge is a gated community with a 2 community pavilions + 2 community pools, playground, park and a sports courts to enjoy all year long. Conveniently located to everything that north central San Antonio offers, this property is close to plenty of shopping, dining, hospitals and much more with easy access to Highway 281 and Loop 1604. Highly rated Northeast ISD schools and no city tax! This home will not last - schedule your tour today!
Location
State TX
County Bexar
Area 1801
Interior
Heating Central
Cooling One Central
Flooring Ceramic Tile, Wood
Exterior
Exterior Feature Patio Slab, Covered Patio, Privacy Fence, Sprinkler System, Double Pane Windows, Solar Screens, Has Gutters, Mature Trees, Storm Doors
Parking Features Two Car Garage, Side Entry
Pool None
Amenities Available Controlled Access, Pool, Clubhouse, Park/Playground, BBQ/Grill, Basketball Court
Roof Type Composition
Building
Lot Description Corner
Foundation Slab
Sewer City
Water Water System, City
Schools
Elementary Schools Tuscany Heights
Middle Schools Barbara Bush
High Schools Ronald Reagan
School District North East I.S.D
Others
Acceptable Financing Conventional, FHA, VA, Cash
Listing Terms Conventional, FHA, VA, Cash
Read Less




