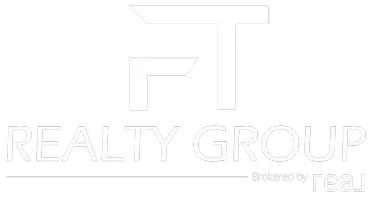For more information regarding the value of a property, please contact us for a free consultation.
1112 Palm Pkwy Weslaco, TX 78596
SOLD DATE : 09/22/2025Want to know what your home might be worth? Contact us for a FREE valuation!

Our team is ready to help you sell your home for the highest possible price ASAP
Key Details
Property Type Single Family Home
Sub Type Single Family Residence
Listing Status Sold
Purchase Type For Sale
Square Footage 1,836 sqft
Subdivision South Palm Gardens Estate # 2
MLS Listing ID 467206
Bedrooms 3
Full Baths 3
Half Baths 1
Year Built 2014
Annual Tax Amount $6,116
Tax Year 2024
Lot Size 9,016 Sqft
Property Sub-Type Single Family Residence
Property Description
Welcome to this beautiful home with an amazing interior design located in an already established peaceful neighborhood. This 3-bedroom 3.5-bath home consists of 1836 sq. ft. of living space, and one car garage. Custom kitchen cabinets, barn style solid wood doors and many more extras make this home unique. Home has a cozy backyard porch area to enjoy your family gatherings.
Location
State TX
County Hidalgo
Community Curbs
Rooms
Dining Room Living Area(s): 1
Interior
Heating Central
Cooling Central Air
Flooring Tile
Laundry Laundry Room, Washer/Dryer Connection
Exterior
Garage Spaces 1.0
Fence Wood
Community Features Curbs
View Y/N No
Roof Type Shingle
Building
Lot Description Mature Trees
Story 1
Foundation Slab
Sewer City Sewer
Structure Type Brick
New Construction No
Schools
Elementary Schools Margo
Middle Schools Cuellar
High Schools Weslaco East H.S.
Read Less
GET MORE INFORMATION

- Homes For Sale in San Antonio, TX
- Homes For Sale in Boerne, TX
- Homes For Sale in Helotes, TX
- Homes For Sale in Spring Branch, TX
- Homes For Sale in Converse, TX
- Homes For Sale in Schertz, TX
- Homes For Sale in Cibolo, TX
- Homes For Sale in Universal City, TX
- Homes For Sale in New Braunfels, TX
- Homes For Sale in McAllen, TX
- Homes For Sale in Edinburg, TX
- Homes For Sale in Mission, TX
- Homes For Sale in Pharr, TX
- Homes For Sale in San Juan, TX
- Homes For Sale in Alamo, TX
- Homes For Sale in Donna, TX
- Homes For Sale in Weslaco, TX
- Homes For Sale in Mercedes, TX
- Homes For Sale in La Feria, TX
- Homes For Sale in Penitas, TX
- Homes For Sale in Hidalgo, TX
- Homes For Sale in Edcouch/Elsa, TX
- Homes For Sale in Harlingen, TX




