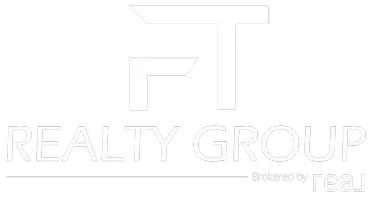For more information regarding the value of a property, please contact us for a free consultation.
2026 Via Vineda San Antonio, TX 78258
Want to know what your home might be worth? Contact us for a FREE valuation!

Our team is ready to help you sell your home for the highest possible price ASAP
Key Details
Property Type Single Family Home
Sub Type Single Residential
Listing Status Sold
Purchase Type For Sale
Square Footage 4,847 sqft
Price per Sqft $195
Subdivision Tuscany Hills
MLS Listing ID 1893063
Style Two Story,Mediterranean
Bedrooms 4
Full Baths 4
Half Baths 1
HOA Fees $75/qua
Year Built 2003
Annual Tax Amount $23,678
Tax Year 2024
Lot Size 0.480 Acres
Property Sub-Type Single Residential
Property Description
This exquisitely crafted custom home by renowned builder Michael Holub showcases the timeless elegance of Mediterranean architecture, perfectly situated in the highly desirable Tuscany Hills community. From the moment you enter, you're welcomed by a grand foyer with soaring ceilings, a graceful spiral staircase, and an elegant formal living area. The entry is flanked by a sophisticated office and a formal dining room, setting the tone for refined living. The luxurious primary suite features a tray ceiling and direct access to the backyard oasis. Its spa-inspired bathroom is equipped with a built-in TV/wine bar cabinet, a freestanding soaking tub, a spacious walk-in shower, and an expansive walk-in closet. Throughout the main level, rich brick-laid tile and hardwood floors create a warm, inviting ambiance. A private guest suite with newly installed hardwood flooring provides comfort and privacy. The chef's kitchen is an entertainer's dream, complete with a bar-top island, SubZero stainless steel refrigerator, premium Wolf appliances, and seamless flow into the family room. A cozy gas fireplace and large picture windows offer breathtaking views of the poolside retreat. Upstairs, a versatile game/theater room is enhanced by upgraded surround sound speakers and is accompanied by two additional bedrooms and a full bathroom. Step outside to a true entertainer's paradise: a resort-style pool with waterfall feature, hot tub, wood-burning fire pit, and a covered patio outfitted with an exterior TV and surround sound system. Modern smart home features include Ecobee thermostats, a Rachio smart irrigation system, and Ring doorbell and security cameras for both front and back yards.
Location
State TX
County Bexar
Area 1801
Interior
Heating Central, 3+ Units
Cooling Three+ Central
Flooring Carpeting, Ceramic Tile, Wood, Stone
Exterior
Parking Features Three Car Garage, Side Entry, Oversized
Pool In Ground Pool, AdjoiningPool/Spa, Hot Tub, Pool is Heated
Amenities Available Controlled Access, Pool, Clubhouse, Sports Court
Roof Type Tile,Concrete
Building
Foundation Slab
Sewer Sewer System
Water Water System
Schools
Elementary Schools Vineyard Ranch
Middle Schools Lopez
High Schools Ronald Reagan
School District North East I.S.D.
Others
Acceptable Financing Conventional, VA, Cash
Listing Terms Conventional, VA, Cash
Read Less

GET MORE INFORMATION

- Homes For Sale in San Antonio, TX
- Homes For Sale in Boerne, TX
- Homes For Sale in Helotes, TX
- Homes For Sale in Spring Branch, TX
- Homes For Sale in Converse, TX
- Homes For Sale in Schertz, TX
- Homes For Sale in Cibolo, TX
- Homes For Sale in Universal City, TX
- Homes For Sale in New Braunfels, TX
- Homes For Sale in McAllen, TX
- Homes For Sale in Edinburg, TX
- Homes For Sale in Mission, TX
- Homes For Sale in Pharr, TX
- Homes For Sale in San Juan, TX
- Homes For Sale in Alamo, TX
- Homes For Sale in Donna, TX
- Homes For Sale in Weslaco, TX
- Homes For Sale in Mercedes, TX
- Homes For Sale in La Feria, TX
- Homes For Sale in Penitas, TX
- Homes For Sale in Hidalgo, TX
- Homes For Sale in Edcouch/Elsa, TX
- Homes For Sale in Harlingen, TX




